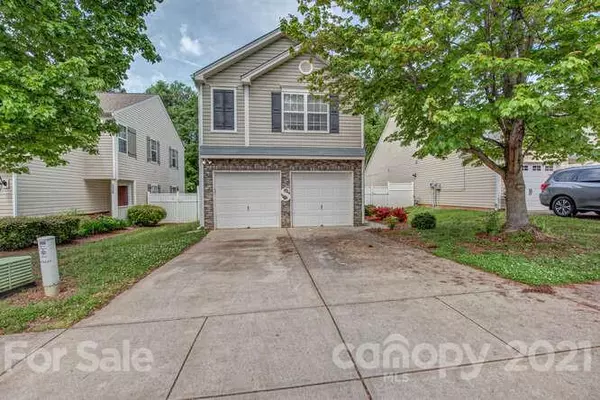For more information regarding the value of a property, please contact us for a free consultation.
3024 Teton DR Gastonia, NC 28054
Want to know what your home might be worth? Contact us for a FREE valuation!

Our team is ready to help you sell your home for the highest possible price ASAP
Key Details
Sold Price $240,000
Property Type Single Family Home
Sub Type Single Family Residence
Listing Status Sold
Purchase Type For Sale
Square Footage 1,360 sqft
Price per Sqft $176
Subdivision Mountain View
MLS Listing ID 3734807
Sold Date 06/16/21
Bedrooms 3
Full Baths 2
Half Baths 1
HOA Fees $14/ann
HOA Y/N 1
Year Built 2003
Lot Size 6,098 Sqft
Acres 0.14
Property Description
Check out this adorable and freshly updated home! Kitchen appliances and flooring throughout the ENTIRE house has been updated within the year as well as a year old HVAC! LVP runs throughout both the down and upstairs.
The backyard is complete with a storage building, privacy fence and space that would be perfect for entertaining the kids. The neighborhood features amenities such as sidewalks and street lights, which make for enjoyable family walks or bike rides and ensure a feeling of safety in the evening. There are playgrounds and picnic areas that make it possible to enjoy plenty of family time without leaving your neighborhood. Don't wait too long to schedule a showing!
Location
State NC
County Gaston
Interior
Interior Features Attic Stairs Pulldown, Pantry
Heating Central, Gas Hot Air Furnace
Flooring Vinyl
Fireplaces Type Family Room
Fireplace false
Appliance Cable Prewire, Ceiling Fan(s), Gas Cooktop, Gas Oven, Gas Range, Microwave
Exterior
Exterior Feature Fence, Outbuilding(s)
Community Features Picnic Area, Playground, Recreation Area, Sidewalks, Street Lights
Roof Type Fiberglass
Parking Type Attached Garage, Garage - 2 Car
Building
Lot Description Level
Building Description Brick Partial,Vinyl Siding, 2 Story
Foundation Slab
Sewer Public Sewer
Water Public
Structure Type Brick Partial,Vinyl Siding
New Construction false
Schools
Elementary Schools Unspecified
Middle Schools Unspecified
High Schools Unspecified
Others
HOA Name Cedar Management
Acceptable Financing Cash, Conventional, FHA, VA Loan
Listing Terms Cash, Conventional, FHA, VA Loan
Special Listing Condition None
Read Less
© 2024 Listings courtesy of Canopy MLS as distributed by MLS GRID. All Rights Reserved.
Bought with Non Member • MLS Administration
GET MORE INFORMATION




