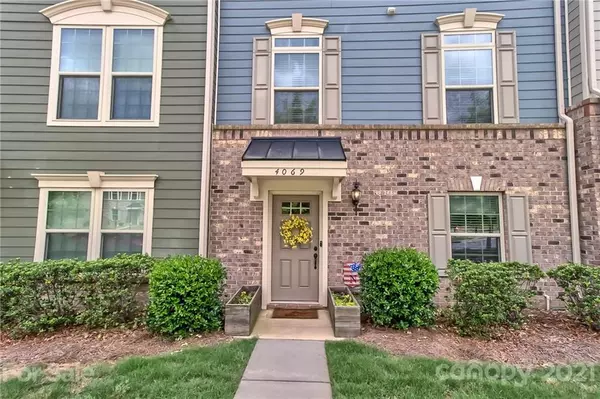For more information regarding the value of a property, please contact us for a free consultation.
4069 Zilker Park DR Charlotte, NC 28217
Want to know what your home might be worth? Contact us for a FREE valuation!

Our team is ready to help you sell your home for the highest possible price ASAP
Key Details
Sold Price $355,000
Property Type Townhouse
Sub Type Townhouse
Listing Status Sold
Purchase Type For Sale
Square Footage 2,322 sqft
Price per Sqft $152
Subdivision City Park
MLS Listing ID 3750362
Sold Date 07/12/21
Style Traditional
Bedrooms 3
Full Baths 2
Half Baths 1
HOA Fees $210/mo
HOA Y/N 1
Year Built 2016
Lot Size 1,960 Sqft
Acres 0.045
Property Description
**MULTIPLE OFFERS RECEIVED** Meticulously maintained move-in ready home in the beautiful City Park just 5 miles from Uptown and Southpark. This 3 story interior-unit townhome boasts over 2200 sqft, 3bdr, 2.5 baths, ample storage throughout, 2 massive storage closets on the main floor, office room, spacious and open layout, great natural light, beautiful wood floors in the kitchen, stainless steel appliances, kitchen island, upgraded cabinets and beautiful kitchen table conveys. Some more of the features that this townhome offers are surround sound in 2 zones, beautiful deck with custom made bench perfect for entertaining guests. Short distance to Farmers market, neighborhood restaurants, bike trails and more, satisfying every buyer's need! Easy access to 77, 85 and 485.
You don't want to miss it, pictures don't do it justice!!
Location
State NC
County Mecklenburg
Building/Complex Name City Park
Interior
Interior Features Attic Stairs Pulldown, Garden Tub, Kitchen Island, Open Floorplan, Pantry, Vaulted Ceiling, Walk-In Closet(s)
Heating Central, Gas Hot Air Furnace, Natural Gas
Flooring Carpet, Wood
Fireplace false
Appliance Cable Prewire, Ceiling Fan(s), CO Detector, Gas Cooktop, Dishwasher, Gas Range, Plumbed For Ice Maker, Refrigerator, Surround Sound, Washer
Exterior
Community Features Picnic Area
Parking Type Attached Garage, Garage - 2 Car
Building
Building Description Brick Partial,Fiber Cement, 3 Story
Foundation Slab
Sewer Public Sewer
Water Public
Architectural Style Traditional
Structure Type Brick Partial,Fiber Cement
New Construction false
Schools
Elementary Schools Pinewood Mecklenburg
Middle Schools Alexander Graham
High Schools Harding University
Others
HOA Name Kuester Management
Acceptable Financing Cash, Conventional, FHA, VA Loan
Listing Terms Cash, Conventional, FHA, VA Loan
Special Listing Condition None
Read Less
© 2024 Listings courtesy of Canopy MLS as distributed by MLS GRID. All Rights Reserved.
Bought with Ryan Willis • Boxwood Realty
GET MORE INFORMATION




