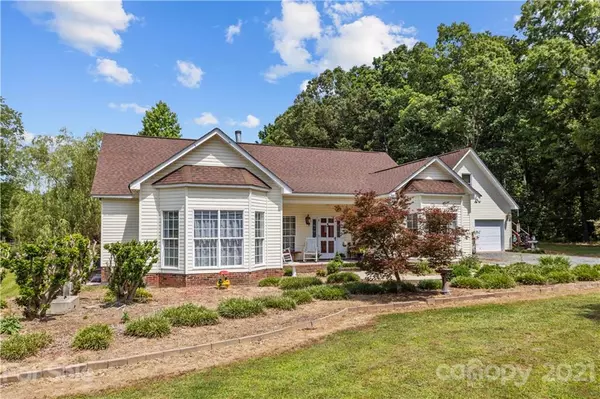For more information regarding the value of a property, please contact us for a free consultation.
2921 Olive Branch RD Monroe, NC 28110
Want to know what your home might be worth? Contact us for a FREE valuation!

Our team is ready to help you sell your home for the highest possible price ASAP
Key Details
Sold Price $441,900
Property Type Single Family Home
Sub Type Single Family Residence
Listing Status Sold
Purchase Type For Sale
Square Footage 3,398 sqft
Price per Sqft $130
Subdivision Lakeside
MLS Listing ID 3741562
Sold Date 07/19/21
Style Ranch
Bedrooms 3
Full Baths 2
Half Baths 1
Year Built 1997
Lot Size 1.110 Acres
Acres 1.11
Property Description
Welcome home to Monroe! Beautiful home on 1.11 ac. Perfect location near Hwy 74 Bypass offers quick commute to Stallings/Matthews! Just (approx) 2 miles to Hwy 74 and 4 miles to Downtown Monroe, which offers craft beer, boutique shopping, antiques & tons of great food! Located in established & quiet neighborhood, with no HOA! The home features oversized bedrooms & a spacious primary/master suite w/ large shower & jetted garden tub. Large kitchen w/ custom cabinets, island & walk in pantry. Living room w/ vaulted ceiling & built ins! Separate laundry/storage area with a Central Vac! The upstairs is full of potential with two bonus rooms! Enormous sunroom & outdoor living patio! Plenty of room to host summer bbq's, family gatherings & more! Outdoors are just as beautiful & include a treehouse & large shed! Get creative with your own modifications and make this your dream home. Convenient to Union Academy, CATA & Private Schools! Home Warranty Included! Motivated Seller!
Location
State NC
County Union
Interior
Interior Features Attic Stairs Pulldown, Built Ins, Cable Available, Cathedral Ceiling(s), Kitchen Island, Pantry, Walk-In Closet(s), Walk-In Pantry
Heating Central, Heat Pump, Heat Pump, Natural Gas
Flooring Carpet, Concrete, Tile
Fireplaces Type Gas Log, Living Room
Appliance Ceiling Fan(s), Central Vacuum, Electric Cooktop, Dishwasher, Disposal, Plumbed For Ice Maker, Microwave, Self Cleaning Oven
Exterior
Exterior Feature Shed(s), Terrace
Waterfront Description None
Roof Type Shingle
Parking Type Attached Garage, Garage - 2 Car, Parking Space - 4+
Building
Lot Description Sloped, Wooded
Building Description Vinyl Siding, 1.5 Story
Foundation Slab
Sewer Septic Installed
Water Public
Architectural Style Ranch
Structure Type Vinyl Siding
New Construction false
Schools
Elementary Schools Wingate
Middle Schools East Union
High Schools Forest Hills
Others
Restrictions No Representation
Acceptable Financing Cash, Conventional, FHA, VA Loan
Listing Terms Cash, Conventional, FHA, VA Loan
Special Listing Condition None
Read Less
© 2024 Listings courtesy of Canopy MLS as distributed by MLS GRID. All Rights Reserved.
Bought with Verria Hairston • Opendoor Brokerage LLC
GET MORE INFORMATION




