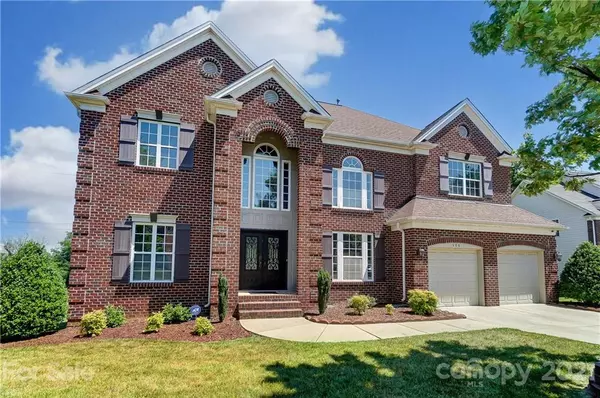For more information regarding the value of a property, please contact us for a free consultation.
506 Sutro Forest DR NW Concord, NC 28027
Want to know what your home might be worth? Contact us for a FREE valuation!

Our team is ready to help you sell your home for the highest possible price ASAP
Key Details
Sold Price $640,000
Property Type Single Family Home
Sub Type Single Family Residence
Listing Status Sold
Purchase Type For Sale
Square Footage 4,848 sqft
Price per Sqft $132
Subdivision Winding Walk
MLS Listing ID 3751790
Sold Date 07/26/21
Bedrooms 5
Full Baths 4
HOA Fees $69/qua
HOA Y/N 1
Year Built 2007
Lot Size 0.340 Acres
Acres 0.34
Property Description
This is a must see home located in the desirable Winding Walk subdivision. The property has amazing character, curb appeal, and lots of charm. This spacious full brick exterior home includes a finished basement and many upgraded features. This home has stunning wrought iron doors that open into an inviting main level entry way; formal dining room; immaculate hardwood floors; a stunning kitchen with stainless steel appliances; a main floor bedroom; a main floor full bath; a stairway to the second floor which consists of 3 bedrooms; a master bedroom with a spacious sitting area and well-appointed master bath including a double vanity sink; a second guest bathroom; a large bonus room; a beautiful walkout basement with uniquely modern painted flooring, a full custom bar, a custom TV wall and fireplace, a multi-purpose room, and full bathroom; Located a short walk to the pool, tennis courts, club house, and other amenities. This home is a must see and it will not be on the market long!
Location
State NC
County Cabarrus
Interior
Interior Features Attic Stairs Pulldown, Breakfast Bar, Pantry
Heating Central, Gas Hot Air Furnace
Flooring Carpet, Tile, Vinyl, Wood
Fireplaces Type Gas Log, Living Room
Fireplace true
Appliance Cable Prewire, Ceiling Fan(s), CO Detector, Convection Oven, Gas Cooktop, Dishwasher, Disposal, Double Oven, Electric Dryer Hookup, Exhaust Fan, Plumbed For Ice Maker, Microwave, Refrigerator, Surround Sound
Exterior
Community Features Clubhouse, Outdoor Pool, Playground, Sidewalks, Street Lights, Tennis Court(s), Walking Trails
Parking Type Attached Garage, Garage - 2 Car
Building
Building Description Brick, 2 Story/Basement
Foundation Basement, Basement Partially Finished
Builder Name SheaHomes
Sewer Public Sewer
Water Public
Structure Type Brick
New Construction false
Schools
Elementary Schools Cox Mill
Middle Schools Harrisrd
High Schools Cox Mill
Others
HOA Name Main Street Management
Acceptable Financing Cash, Conventional, FHA, USDA Loan, VA Loan
Listing Terms Cash, Conventional, FHA, USDA Loan, VA Loan
Special Listing Condition None
Read Less
© 2024 Listings courtesy of Canopy MLS as distributed by MLS GRID. All Rights Reserved.
Bought with Cathleen Staskel • Allen Tate Lake Norman
GET MORE INFORMATION




