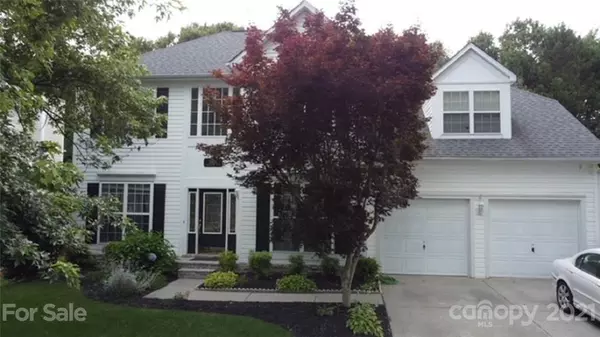For more information regarding the value of a property, please contact us for a free consultation.
5926 Brookstone DR Concord, NC 28027
Want to know what your home might be worth? Contact us for a FREE valuation!

Our team is ready to help you sell your home for the highest possible price ASAP
Key Details
Sold Price $327,000
Property Type Single Family Home
Sub Type Single Family Residence
Listing Status Sold
Purchase Type For Sale
Square Footage 2,138 sqft
Price per Sqft $152
Subdivision Ridge Crossing
MLS Listing ID 3755109
Sold Date 07/26/21
Style Traditional
Bedrooms 4
Full Baths 2
Half Baths 1
Year Built 1997
Lot Size 10,018 Sqft
Acres 0.23
Lot Dimensions 65x144x65x147
Property Description
MULTIPE OFFERS - HIGHEST/BEST BY 9:00AM, 6/28. Wonderful, well-maintained home in desirable Ridge Crossing neighborhood. Convenient location w/ lots of features/ updates in this inviting and spacious home including: 2 story foyer and entry; updated kitchen w/ island, granite counters, new stainless appliances, work area/desk, and tile floor. Open living area w/: connecting kitchen and living room w/ fireplace and wood floors; main level office; formal dining room; attached 2-car over sized garage. Upstairs boasts: large master bedroom and master bathroom w/ dual vanities, shower and separate soaking tub; adjoining, large walk-in closet; two additional bedrooms plus very large bonus/bedroom; and upstairs laundry. Nicely landscaped, relaxing outdoor area including: large deck (14'x30'); fenced backyard area; and plenty of large trees. Lots to like about this home -- make this yours today! Virtual tour/ floor plan at: https://www.insidemaps.com/project/xgA2GmOvrJ/listing?env=production
Location
State NC
County Cabarrus
Interior
Interior Features Attic Other, Kitchen Island, Open Floorplan, Pantry
Heating Central, Gas Hot Air Furnace, Gas Water Heater
Flooring Carpet, Linoleum, Tile, Wood
Fireplaces Type Living Room, Wood Burning
Fireplace true
Appliance Ceiling Fan(s), Dishwasher, Disposal, Electric Range, Plumbed For Ice Maker, Microwave, Refrigerator
Exterior
Exterior Feature Fence
Community Features Sidewalks
Waterfront Description None
Roof Type Shingle
Parking Type Attached Garage, Garage - 2 Car
Building
Lot Description Cleared, Level, Sloped, Wooded
Building Description Vinyl Siding, 2 Story
Foundation Crawl Space
Sewer Public Sewer
Water Public
Architectural Style Traditional
Structure Type Vinyl Siding
New Construction false
Schools
Elementary Schools Carl A. Furr
Middle Schools Harold E Winkler
High Schools Jay M. Robinson
Others
Restrictions No Representation
Acceptable Financing Cash, Conventional, FHA, VA Loan
Listing Terms Cash, Conventional, FHA, VA Loan
Special Listing Condition None
Read Less
© 2024 Listings courtesy of Canopy MLS as distributed by MLS GRID. All Rights Reserved.
Bought with Alan Hatcher • Allen Tate Lake Norman
GET MORE INFORMATION




