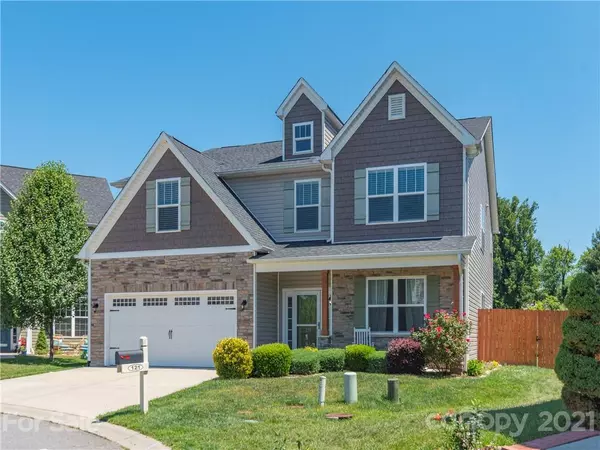For more information regarding the value of a property, please contact us for a free consultation.
121 River Walk DR Asheville, NC 28804
Want to know what your home might be worth? Contact us for a FREE valuation!

Our team is ready to help you sell your home for the highest possible price ASAP
Key Details
Sold Price $600,000
Property Type Single Family Home
Sub Type Single Family Residence
Listing Status Sold
Purchase Type For Sale
Square Footage 1,510 sqft
Price per Sqft $397
Subdivision River Walk
MLS Listing ID 3753175
Sold Date 07/29/21
Style Traditional
Bedrooms 5
Full Baths 2
Half Baths 1
HOA Fees $19/ann
HOA Y/N 1
Year Built 2014
Lot Size 0.260 Acres
Acres 0.26
Property Description
Welcome! Come on in, sit down, and relax as this spacious 5 bedroom home is all sparkling and bright from top to bottom. Enjoy the amazing and open floorplan that's perfectly sized for two, or a family and guests. Spacious quartz kitchen with lengthy countertops, a center island, and upper-end appliances. Better yet, it flows naturally into the great room with informal dining between, a gas fireplace, and views from every window. The spacious master suite features a newly remodeled bath complete with a tiled shower, soaking tub, his/her vanities, and an oversized walk-in closet. All this, plus a separate dining room, living room, bonus, flex spaces, and private office. Add a riverside park across from the entry and being less than 5 miles to Asheville's vibrant downtown make this the perfect place!
Location
State NC
County Buncombe
Interior
Interior Features Cable Available, Garden Tub, Kitchen Island, Open Floorplan, Tray Ceiling, Vaulted Ceiling, Walk-In Closet(s), Walk-In Pantry, Window Treatments
Heating Gas Hot Air Furnace, Heat Pump, Heat Pump, Multizone A/C, Zoned, Natural Gas
Flooring Carpet, Tile, Wood
Fireplaces Type Gas Log, Great Room, Gas
Fireplace true
Appliance Cable Prewire, Ceiling Fan(s), Dishwasher, Disposal, Electric Oven, Electric Dryer Hookup, Electric Range, Plumbed For Ice Maker, Microwave, Refrigerator, Self Cleaning Oven
Exterior
Exterior Feature Fence
Community Features Street Lights
Roof Type Shingle
Parking Type Attached Garage, Garage - 2 Car, Garage Door Opener, Parking Space - 2
Building
Lot Description Cul-De-Sac, Green Area, Level, Private, Sloped, Views, Winter View
Building Description Stone,Vinyl Siding, 2 Story
Foundation Slab
Sewer Public Sewer
Water Public
Architectural Style Traditional
Structure Type Stone,Vinyl Siding
New Construction false
Schools
Elementary Schools Woodfin/Eblen
Middle Schools Clyde A Erwin
High Schools Clyde A Erwin
Others
HOA Name Cedar Management
Restrictions Subdivision
Acceptable Financing Cash, Conventional, VA Loan
Listing Terms Cash, Conventional, VA Loan
Special Listing Condition None
Read Less
© 2024 Listings courtesy of Canopy MLS as distributed by MLS GRID. All Rights Reserved.
Bought with Kathryn Gravatt • Keller Williams Elite Realty
GET MORE INFORMATION




