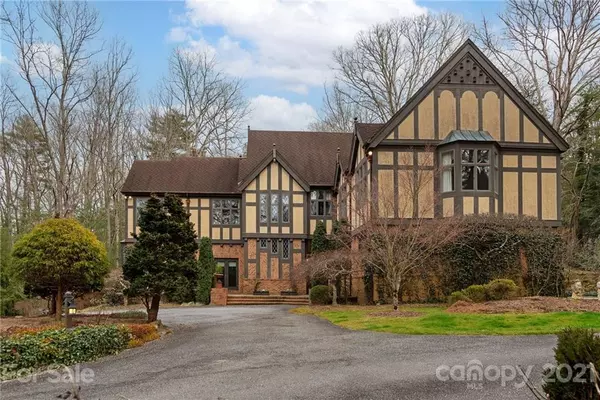For more information regarding the value of a property, please contact us for a free consultation.
26 Cedarcliff RD Asheville, NC 28803
Want to know what your home might be worth? Contact us for a FREE valuation!

Our team is ready to help you sell your home for the highest possible price ASAP
Key Details
Sold Price $2,213,000
Property Type Single Family Home
Sub Type Single Family Residence
Listing Status Sold
Purchase Type For Sale
Square Footage 5,357 sqft
Price per Sqft $413
Subdivision Biltmore Forest
MLS Listing ID 3719013
Sold Date 07/30/21
Style Tudor
Bedrooms 4
Full Baths 4
Half Baths 1
Year Built 1990
Lot Size 1.790 Acres
Acres 1.79
Property Description
Fine Tudor home designed by Robert Griffin. Formal living room with fireplace and crown moldings - two French doors to large entrance patio; dining room with textured plaster walls and two sets of French doors to back patio overlooking Koi pond and stone-walled gardens. Butlery with wet bar and large storage keyed closet. Vaulted white oak wood beam great room with hand-carved fireplace and billiard room overlooking the space. Many, many fine appointments in this fantastic home.
Location
State NC
County Buncombe
Interior
Interior Features Attic Fan, Attic Other, Attic Stairs Fixed, Attic Walk In, Basement Shop, Cable Available, Garage Shop, Kitchen Island, Open Floorplan, Pantry, Skylight(s), Vaulted Ceiling, Walk-In Closet(s), Walk-In Pantry, Wet Bar, Whirlpool, Window Treatments
Heating Central, Gas Water Heater, Heat Pump, Heat Pump
Flooring Carpet, Linoleum, Parquet, Tile, Wood
Fireplaces Type Gas Log, Vented, Great Room, Living Room, Primary Bedroom, Wood Burning
Fireplace true
Appliance Cable Prewire, Convection Oven, Gas Cooktop, Dishwasher, Disposal, Double Oven, Down Draft, Dryer, Electric Oven, Exhaust Fan, Freezer, Gas Dryer Hookup, Indoor Grill, Plumbed For Ice Maker, Microwave, Natural Gas, Network Ready, Refrigerator, Security System, Self Cleaning Oven, Wall Oven, Washer
Exterior
Exterior Feature Fence, Terrace, Workshop
Community Features Picnic Area, Playground, Pond, Recreation Area, Street Lights
Roof Type Shingle
Parking Type Attached Garage, Garage - 2 Car
Building
Lot Description Paved, Pond(s), Private, Sloped, Wooded
Building Description Brick Partial,Stucco,Wood Siding, 2 Story/Basement
Foundation Basement Partially Finished, Block, Slab
Sewer Public Sewer
Water Public
Architectural Style Tudor
Structure Type Brick Partial,Stucco,Wood Siding
New Construction false
Schools
Elementary Schools Estes/Koontz
Middle Schools Valley Springs
High Schools T.C. Roberson
Others
Restrictions Subdivision
Acceptable Financing Cash, Conventional
Listing Terms Cash, Conventional
Special Listing Condition None
Read Less
© 2024 Listings courtesy of Canopy MLS as distributed by MLS GRID. All Rights Reserved.
Bought with Ann Skoglund • Beverly-Hanks, South
GET MORE INFORMATION




