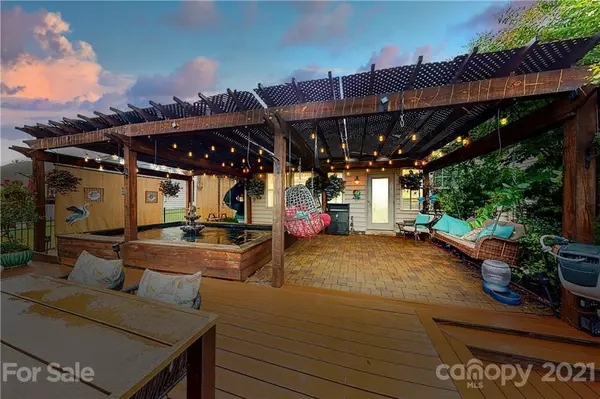For more information regarding the value of a property, please contact us for a free consultation.
647 Mackenzie Falls DR Fort Mill, SC 29715
Want to know what your home might be worth? Contact us for a FREE valuation!

Our team is ready to help you sell your home for the highest possible price ASAP
Key Details
Sold Price $450,000
Property Type Single Family Home
Sub Type Single Family Residence
Listing Status Sold
Purchase Type For Sale
Square Footage 2,958 sqft
Price per Sqft $152
Subdivision Waterside At The Catawba
MLS Listing ID 3750733
Sold Date 08/12/21
Style Ranch
Bedrooms 4
Full Baths 3
HOA Fees $100/mo
HOA Y/N 1
Year Built 2016
Lot Size 6,969 Sqft
Acres 0.16
Property Description
Back on market due to no fault of sellers!
This immaculate ranch home in the desirable community of Waterside at the Catawba offers 4 bedrooms and 3 baths. The beautiful open floorplan is perfect for entertaining! Upgrades throughout the entire home including hardwoods in the main living areas, a bright white kitchen with upgraded light fixtures, neutral paint throughout, an owner's suite with an oversized walk in closet, dual vanity, huge walk in closet, and sitting area leading out to your back deck. Owner's suite and 2 bedrooms on the main. Head upstairs to find your giant loft, full bedroom, and full bath on the 2nd floor. You will fall in love with your outdoor oasis in the backyard. Oversized patio with a covered patio and extended deck area. Enjoy all that Waterside has to offer including resort style amenities, pool, tennis court, walking trails, sidewalks, and playground. Conveniently located- close to I-77, 521, shops, and restaurants.
Location
State SC
County York
Interior
Interior Features Cable Available, Garden Tub, Kitchen Island, Open Floorplan, Pantry, Walk-In Closet(s)
Heating Central
Flooring Carpet, Tile, Wood
Fireplaces Type Family Room
Fireplace true
Appliance Cable Prewire, Electric Cooktop, Dishwasher, Disposal, Electric Range, Plumbed For Ice Maker, Microwave, Oven, Self Cleaning Oven, Wall Oven
Exterior
Community Features Clubhouse, Fitness Center, Outdoor Pool, Playground, Recreation Area, Sidewalks, Tennis Court(s), Walking Trails
Roof Type Shingle
Parking Type Attached Garage, Garage - 2 Car
Building
Lot Description Level
Building Description Shingle Siding, 1.5 Story
Foundation Slab
Sewer Public Sewer
Water Public
Architectural Style Ranch
Structure Type Shingle Siding
New Construction false
Schools
Elementary Schools River Trail
Middle Schools Banks Trail
High Schools Catawbaridge
Others
HOA Name Braesal Management
Acceptable Financing Cash, Conventional, FHA, VA Loan
Listing Terms Cash, Conventional, FHA, VA Loan
Special Listing Condition None
Read Less
© 2024 Listings courtesy of Canopy MLS as distributed by MLS GRID. All Rights Reserved.
Bought with Melissa Gundersen • Keller Williams Connected
GET MORE INFORMATION




