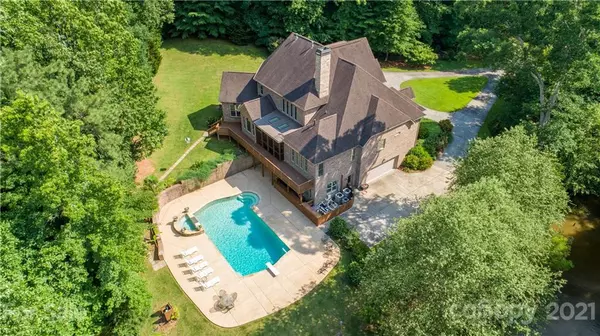For more information regarding the value of a property, please contact us for a free consultation.
405 Farm Branch DR Fort Mill, SC 29715
Want to know what your home might be worth? Contact us for a FREE valuation!

Our team is ready to help you sell your home for the highest possible price ASAP
Key Details
Sold Price $975,000
Property Type Single Family Home
Sub Type Single Family Residence
Listing Status Sold
Purchase Type For Sale
Square Footage 6,859 sqft
Price per Sqft $142
Subdivision Huntington Farms
MLS Listing ID 3750195
Sold Date 08/20/21
Style Traditional
Bedrooms 4
Full Baths 4
Half Baths 1
HOA Fees $16/ann
HOA Y/N 1
Year Built 2007
Lot Size 1.470 Acres
Acres 1.47
Property Description
While school is right around the corner, the seller is willing to entertain a short term lease option so you can meet the enrollment deadline. Exquisite home situated on 1.5 acres in Fort Mill. From the moment you turn down circular driveway with canopy of Crepe Myrtles you will be surrounded by lush landscape & privacy. Prepare to be impressed from the moment you walk in the door as you are welcomed with soaring ceilings and grand curved wrought iron staircase. Gourmet kitchen with huge walk-in panty 6 burner gas cooktop, Double oven, ample granite countertop space, custom cabinets, custom built in refrigerator. Relax on the screened porch over looking pool and pond. Owners suite on main with incredible owners bath and custom walk in closet. Upstairs enjoy 3 additional large bedrooms, 2 full baths and huge bonus/mediaroom.Full finished basement with kitchenette, guest quarters, home gym, wine room. Step outside into your own paradise. Gorgeous saltwater pool overlooking private pond.
Location
State SC
County York
Interior
Interior Features Attic Stairs Fixed, Breakfast Bar, Built Ins, Cable Available, Garden Tub, Open Floorplan, Tray Ceiling, Walk-In Closet(s), Walk-In Pantry, Wet Bar, Window Treatments
Heating Central, Heat Pump, Multizone A/C, Zoned
Flooring Carpet, Tile, Wood
Fireplaces Type Gas Log, Great Room
Appliance Ceiling Fan(s), Gas Cooktop, Dishwasher, Disposal, Exhaust Fan, Gas Oven, Microwave, Refrigerator, Security System, Wall Oven, Wine Refrigerator
Exterior
Exterior Feature Hot Tub, In-Ground Irrigation, In Ground Pool, Satellite Internet Available
Roof Type Shingle
Parking Type Driveway, Garage - 2 Car, Garage - 3 Car, Garage Door Opener
Building
Lot Description Cleared, Level, Pond(s), Private, Wooded, Water View
Building Description Brick,Stone, 2 Story/Basement
Foundation Basement, Basement Garage Door
Sewer Septic Installed
Water Well
Architectural Style Traditional
Structure Type Brick,Stone
New Construction false
Schools
Elementary Schools Dobys Bridge
Middle Schools Banks Trail
High Schools Catawbaridge
Others
HOA Name Randy Cordle
Restrictions Other - See Media/Remarks
Acceptable Financing Cash, Conventional
Listing Terms Cash, Conventional
Special Listing Condition None
Read Less
© 2024 Listings courtesy of Canopy MLS as distributed by MLS GRID. All Rights Reserved.
Bought with Mikael McDaniel • Keller Williams Connected
GET MORE INFORMATION




