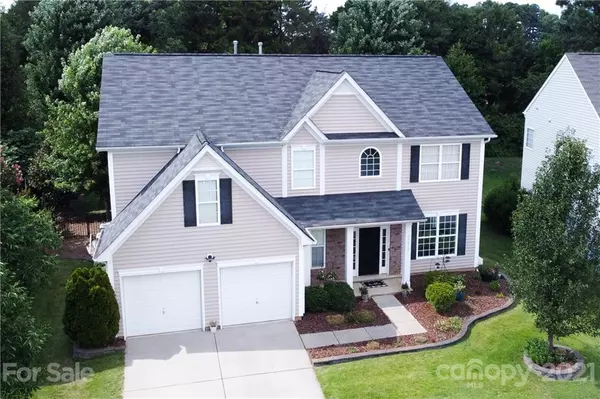For more information regarding the value of a property, please contact us for a free consultation.
13312 Mallard Landing RD Charlotte, NC 28278
Want to know what your home might be worth? Contact us for a FREE valuation!

Our team is ready to help you sell your home for the highest possible price ASAP
Key Details
Sold Price $400,000
Property Type Single Family Home
Sub Type Single Family Residence
Listing Status Sold
Purchase Type For Sale
Square Footage 2,733 sqft
Price per Sqft $146
Subdivision Steele Creek Landing
MLS Listing ID 3762680
Sold Date 08/24/21
Style Traditional
Bedrooms 5
Full Baths 2
Half Baths 1
HOA Fees $53/qua
HOA Y/N 1
Year Built 2005
Lot Size 0.260 Acres
Acres 0.26
Lot Dimensions 57x170x97x141
Property Description
This incredible home is located in the Steele Creek Landing neighborhood and is move-in ready with one of the largest, most private lots in the community. This open floor plan has a ton of storage (including two attics) and includes Pergo laminate flooring (entire first floor), craftsman style trim, 5' board & batten wainscoting, 7.25" baseboards on the main level, freshly painted walls, flush-mounted LED lighting, high-end hanging fixtures (all on dimmers). The kitchen has granite countertops, SS appliances, tile backsplash, roll-out trash bins, a custom pantry with solid wood shelving, and a breakfast seating area. The beautiful master suite includes a private bath, water closet, garden tub, a huge walk-in closet, and convenient access to the laundry room. The garage is fully finished with epoxy floors. The fenced backyard includes a 500 sq. ft deck with a firepit, a screened porch and large storage shed. Read picture captions for more details.
Location
State NC
County Mecklenburg
Interior
Interior Features Attic Stairs Pulldown, Cable Available, Drop Zone, Garden Tub, Open Floorplan, Pantry, Tray Ceiling, Walk-In Closet(s)
Heating Central, Forced Air
Flooring Carpet, Laminate, Tile, Vinyl
Fireplace false
Appliance Cable Prewire, Ceiling Fan(s), Convection Oven, Dishwasher, Disposal, Electric Dryer Hookup, Electric Range, Exhaust Fan, Plumbed For Ice Maker, Microwave, Network Ready, Self Cleaning Oven
Exterior
Exterior Feature Fence, Fire Pit, In-Ground Irrigation, Shed(s), Underground Power Lines, Wired Internet Available
Community Features Picnic Area, Pond, Sidewalks, Street Lights
Roof Type Composition
Parking Type Attached Garage, Driveway, Garage - 2 Car, Garage Door Opener
Building
Building Description Brick Partial,Vinyl Siding, 2 Story
Foundation Slab
Sewer Public Sewer
Water Public
Architectural Style Traditional
Structure Type Brick Partial,Vinyl Siding
New Construction false
Schools
Elementary Schools River Gate
Middle Schools Southwest
High Schools Olympic
Others
HOA Name Revelation Community Management
Restrictions Architectural Review,Livestock Restriction
Acceptable Financing Cash, Conventional, FHA, VA Loan
Listing Terms Cash, Conventional, FHA, VA Loan
Special Listing Condition None
Read Less
© 2024 Listings courtesy of Canopy MLS as distributed by MLS GRID. All Rights Reserved.
Bought with Drew Bartek • Giving Tree Realty
GET MORE INFORMATION




