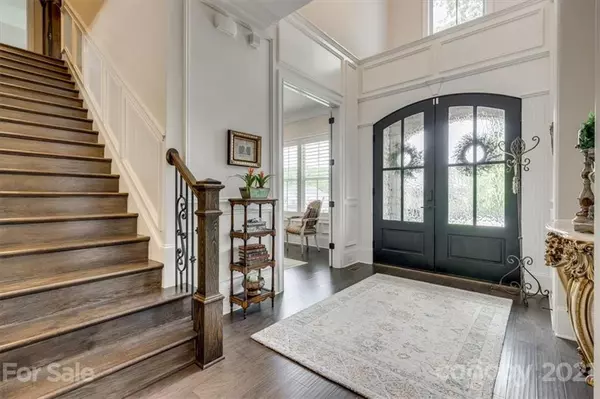For more information regarding the value of a property, please contact us for a free consultation.
2886 Holbrook RD Fort Mill, SC 29715
Want to know what your home might be worth? Contact us for a FREE valuation!

Our team is ready to help you sell your home for the highest possible price ASAP
Key Details
Sold Price $1,200,000
Property Type Single Family Home
Sub Type Single Family Residence
Listing Status Sold
Purchase Type For Sale
Square Footage 3,507 sqft
Price per Sqft $342
Subdivision The Ridge At Fort Mill
MLS Listing ID 3744861
Sold Date 08/30/21
Style French Provincial
Bedrooms 4
Full Baths 3
Half Baths 1
HOA Fees $79/ann
HOA Y/N 1
Year Built 2020
Lot Size 1.035 Acres
Acres 1.035
Lot Dimensions 118X377
Property Description
Impressive NEW French Provincial style custom built home is located in the exclusive community of The Ridge set on over an acre. Step inside & be in awe of the appointments included & a floor plan to meet any homeowner’s needs. Master retreat on main with large marble shower, soaking tub, dual vanities & boutique style walk-in closet. Outstanding chef’s kitchen with high end appliances, exotic level granite, huge island, 48”gas cooktop, built in fridge, walk-in pantry & double ovens. Side load oversized 3-car garage & rear entry leads to a drop zone. French doors lead to a covered veranda with outdoor speakers, in ground mineral water pool, hot tub and fenced in yard for remarkable outdoor living. Upstairs includes 3 generously sized bedrooms with ensuite & jack/jill bathrooms, sewing/craft room, bonus/theater room and ample options with a large walk up heat/cooled storage space. Too many details to list…see attached upgrades sheet! Award winning Fort Mill schools & low SC taxes.
Location
State SC
County York
Interior
Interior Features Attic Other, Attic Walk In, Built Ins, Cable Available, Drop Zone, Kitchen Island, Open Floorplan, Pantry, Tray Ceiling, Vaulted Ceiling, Walk-In Closet(s), Walk-In Pantry, Wet Bar, Window Treatments, Other
Heating Gas Water Heater, Heat Pump, Heat Pump
Flooring Carpet, Tile, Wood
Fireplaces Type Gas Log, Great Room
Fireplace true
Appliance Bar Fridge, Cable Prewire, Ceiling Fan(s), CO Detector, Convection Oven, Gas Cooktop, Dishwasher, Disposal, Double Oven, Electric Dryer Hookup, ENERGY STAR Qualified Freezer, ENERGY STAR Qualified Refrigerator, Exhaust Hood, Gas Range, Indoor Grill, Plumbed For Ice Maker, Natural Gas, Network Ready, Refrigerator, Security System, Self Cleaning Oven, Surround Sound, Wall Oven, Wine Refrigerator
Exterior
Exterior Feature Fence, Hot Tub, In Ground Pool, Underground Power Lines, Wired Internet Available
Roof Type Shingle
Parking Type Attached Garage, Driveway, Garage - 3 Car, Garage Door Opener, Side Load Garage
Building
Lot Description Level, Private, Wooded
Building Description Stucco,Stone, 2 Story
Foundation Crawl Space
Sewer Septic Installed
Water Well
Architectural Style French Provincial
Structure Type Stucco,Stone
New Construction false
Schools
Elementary Schools Dobys Bridge
Middle Schools Banks Trail
High Schools Catawbaridge
Others
HOA Name Mel Graham Enterprises
Restrictions Architectural Review
Acceptable Financing Cash, Conventional
Listing Terms Cash, Conventional
Special Listing Condition None
Read Less
© 2024 Listings courtesy of Canopy MLS as distributed by MLS GRID. All Rights Reserved.
Bought with Keri Millo • Bliss Real Estate LLC
GET MORE INFORMATION




