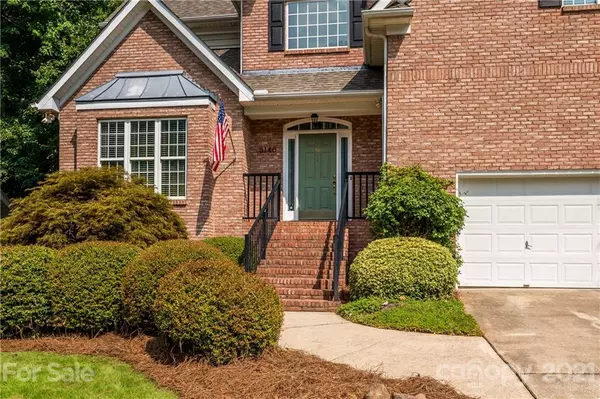For more information regarding the value of a property, please contact us for a free consultation.
3140 Highgate DR Fort Mill, SC 29715
Want to know what your home might be worth? Contact us for a FREE valuation!

Our team is ready to help you sell your home for the highest possible price ASAP
Key Details
Sold Price $477,000
Property Type Single Family Home
Sub Type Single Family Residence
Listing Status Sold
Purchase Type For Sale
Square Footage 2,718 sqft
Price per Sqft $175
Subdivision Regent Park
MLS Listing ID 3766736
Sold Date 08/30/21
Style Transitional
Bedrooms 5
Full Baths 3
Construction Status Completed
HOA Fees $52/ann
HOA Y/N 1
Abv Grd Liv Area 2,718
Year Built 1998
Lot Size 0.290 Acres
Acres 0.29
Lot Dimensions 78x46x106x95x150
Property Description
It's easy lifestyle at its best in this transitional home with 5 bedrooms, 3 bathrooms and a plethora of recent upgrades. Bright, airy home has the rooms and comfort today's discerning buyers look for. And if its entertaining you enjoy, this is the home is for you with its open, flowing floor plan, spacious 2-story great room with gas fireplace, renovated kitchen with island and granite, formal living and dining rooms, beautiful foyer. The deck overlooking the wooded, private back yard is a natural extension of the home's living and entertaining areas. Ideal for both larger scale and more intimate gatherings. Extensively updated and move-in ready with neutral decor throughout, the 2-story, brick front home is situated on a quiet, private cul-de-sac street. Mature landscaping and towering trees provide exceptional curb appeal. Close to Ballantyne, shopping, medical services, golf, parks, airport. Easy commute to Uptown and SouthPark. Top-rated Fort Mill schools just minutes away.
Location
State SC
County York
Zoning RD-I
Rooms
Main Level Bedrooms 1
Interior
Interior Features Attic Stairs Pulldown, Garden Tub, Kitchen Island, Open Floorplan, Pantry, Split Bedroom, Tray Ceiling(s), Vaulted Ceiling(s), Walk-In Closet(s)
Heating Forced Air, Natural Gas, Zoned
Cooling Ceiling Fan(s), Zoned
Flooring Carpet, Hardwood, Tile
Fireplaces Type Gas Log, Great Room
Fireplace true
Appliance Dishwasher, Disposal, Electric Range, Gas Water Heater, Microwave, Plumbed For Ice Maker, Self Cleaning Oven
Exterior
Exterior Feature In-Ground Irrigation
Garage Spaces 2.0
Community Features Outdoor Pool, Playground, Tennis Court(s), Walking Trails
Utilities Available Cable Available
Waterfront Description None
Parking Type Attached Garage, Garage Door Opener
Garage true
Building
Lot Description Wooded
Foundation Crawl Space
Sewer County Sewer
Water County Water
Architectural Style Transitional
Level or Stories Two
Structure Type Brick Partial,Vinyl
New Construction false
Construction Status Completed
Schools
Elementary Schools Sugar Creek
Middle Schools Springfield
High Schools Nations Ford
Others
HOA Name William Douglas
Restrictions Architectural Review,Livestock Restriction,Subdivision
Acceptable Financing Cash, Conventional, VA Loan
Listing Terms Cash, Conventional, VA Loan
Special Listing Condition None
Read Less
© 2024 Listings courtesy of Canopy MLS as distributed by MLS GRID. All Rights Reserved.
Bought with Kelly Kowalski • Costello Real Estate and Investments
GET MORE INFORMATION




