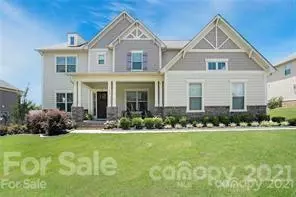For more information regarding the value of a property, please contact us for a free consultation.
7009 Fallondale RD Waxhaw, NC 28173
Want to know what your home might be worth? Contact us for a FREE valuation!

Our team is ready to help you sell your home for the highest possible price ASAP
Key Details
Sold Price $633,000
Property Type Single Family Home
Sub Type Single Family Residence
Listing Status Sold
Purchase Type For Sale
Square Footage 3,790 sqft
Price per Sqft $167
Subdivision Millbridge
MLS Listing ID 3759134
Sold Date 08/25/21
Bedrooms 5
Full Baths 4
HOA Fees $67/ann
HOA Y/N 1
Year Built 2016
Lot Size 0.260 Acres
Acres 0.26
Property Description
AMAZING OPPORTUNITY TO LIVE IN THE COVETED MILLBRIDGE COMMUNITY!! This resort neighborhood has won "BEST IN CHARLOTTE" for a couple of years now. This home has beautiful curb appeal, with a side-load 2.5 car garage. You enter your new home to a sprawling open floor plan with 10' ceilings. This home has a formal dining room, formal living room/office/possible 6th bedroom. Continue on into the completely open family room, gorgeous over-sized kitchen and eat-in breakfast area. 5 bedrooms and 4 bathrooms with 1 bedroom and bathroom downstairs for a comfortable guestroom or for parents/in-laws. The enormous master walk-in closet has a full, luxury, built-in closet unit for optimal organization. The pantry and laundry room also have upgraded shelving and cabinetry. You can't miss this amazing, sought after, opportunity to live in this beautiful home in the most popular neighborhood in Waxhaw. All of this plus one of the best school districts in all of Charlotte and surrounding. Welcome Home!
Location
State NC
County Union
Interior
Interior Features Attic Stairs Pulldown, Built Ins, Cable Available, Garden Tub, Kitchen Island, Open Floorplan, Pantry, Tray Ceiling, Walk-In Closet(s), Walk-In Pantry, Window Treatments
Heating Central, Heat Pump
Flooring Carpet, Wood
Fireplaces Type Family Room, Gas Log
Fireplace true
Appliance Cable Prewire, Ceiling Fan(s), CO Detector, Gas Cooktop, Dishwasher, Disposal, Double Oven, Exhaust Hood, Gas Dryer Hookup, Gas Oven, Gas Range, Plumbed For Ice Maker, Microwave, Oven
Exterior
Community Features Clubhouse, Dog Park, Fitness Center, Outdoor Pool, Picnic Area, Playground, Recreation Area, Sidewalks, Street Lights, Walking Trails
Roof Type Shingle
Parking Type Garage - 2 Car, Side Load Garage
Building
Building Description Brick Partial,Hardboard Siding,Stone, 2 Story
Foundation Slab
Sewer Public Sewer
Water Public
Structure Type Brick Partial,Hardboard Siding,Stone
New Construction false
Schools
Elementary Schools Kensington
Middle Schools Cuthbertson
High Schools Cuthbertson
Others
HOA Name Hawthorne Management
Acceptable Financing Cash, Conventional, FHA, VA Loan
Listing Terms Cash, Conventional, FHA, VA Loan
Special Listing Condition None
Read Less
© 2024 Listings courtesy of Canopy MLS as distributed by MLS GRID. All Rights Reserved.
Bought with Scott Sofsian • Berkshire Hathaway HomeServices Carolinas Realty
GET MORE INFORMATION




