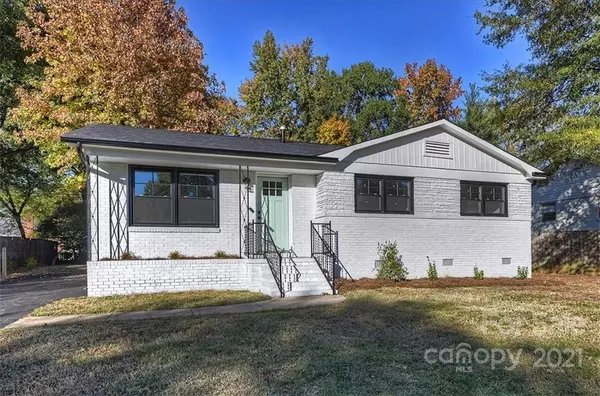For more information regarding the value of a property, please contact us for a free consultation.
7216 Mapleridge DR Charlotte, NC 28210
Want to know what your home might be worth? Contact us for a FREE valuation!

Our team is ready to help you sell your home for the highest possible price ASAP
Key Details
Sold Price $405,000
Property Type Single Family Home
Sub Type Single Family Residence
Listing Status Sold
Purchase Type For Sale
Square Footage 1,183 sqft
Price per Sqft $342
Subdivision Starmount
MLS Listing ID 3803834
Sold Date 12/14/21
Style Traditional
Bedrooms 3
Full Baths 2
Year Built 1965
Lot Size 10,018 Sqft
Acres 0.23
Lot Dimensions 74x140x72x140
Property Description
Renovated ranch has the WOW factor that you are looking for! The open floor plan is the perfect set-up for your Fall gatherings, be they sports, holidays or just for fun! Working in the kitchen will be an absolute joy with the NEW white cabinets, quartz tops, HUGE island & SS appliances. Who wouldn't love starting their day in the fashionable en suite bathroom - NEW tile floors, vanity, toilet & shower that's complete with frameless glass door. Out back is your freshly installed, huge paver patio (not in current pics. Exhaust fan is being installed over range - not in pics yet, but will be) - cool Fall days & evenings are here! This is the ideal spot for your fire pit & grill. Nothing beats a weekend get-together in the backyard with friends, coworkers and/or family! New: roof, windows, WH, 200amp electrical service, 2018 HVAC, driveway, freshly refinished hdwds. Some drywall repairs still in process - will be done after contract and once the furniture is removed
Location
State NC
County Mecklenburg
Interior
Interior Features Attic Other, Breakfast Bar, Kitchen Island, Open Floorplan
Heating Central, Gas Hot Air Furnace
Flooring Tile, Wood
Fireplace false
Appliance Ceiling Fan(s), CO Detector, Dishwasher, Electric Dryer Hookup, Exhaust Hood, Gas Range, Plumbed For Ice Maker, Natural Gas, Refrigerator
Exterior
Exterior Feature Shed(s)
Roof Type Shingle
Parking Type Driveway, Parking Space - 3
Building
Lot Description Level
Building Description Brick, One Story
Foundation Crawl Space
Sewer Public Sewer
Water Public
Architectural Style Traditional
Structure Type Brick
New Construction false
Schools
Elementary Schools Starmount
Middle Schools Carmel
High Schools South Mecklenburg
Others
Acceptable Financing Cash, Conventional, VA Loan
Listing Terms Cash, Conventional, VA Loan
Special Listing Condition None
Read Less
© 2024 Listings courtesy of Canopy MLS as distributed by MLS GRID. All Rights Reserved.
Bought with Wes Collins • EXP Realty LLC
GET MORE INFORMATION




