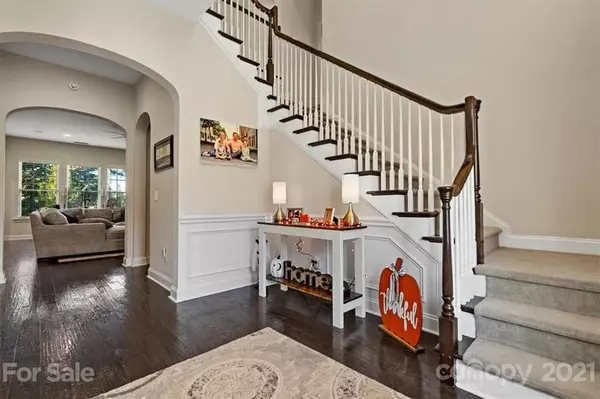For more information regarding the value of a property, please contact us for a free consultation.
138 Monteray Oaks CIR Fort Mill, SC 29715
Want to know what your home might be worth? Contact us for a FREE valuation!

Our team is ready to help you sell your home for the highest possible price ASAP
Key Details
Sold Price $676,000
Property Type Single Family Home
Sub Type Single Family Residence
Listing Status Sold
Purchase Type For Sale
Square Footage 3,568 sqft
Price per Sqft $189
Subdivision The Forest At Fort Mill
MLS Listing ID 3798793
Sold Date 12/15/21
Style Transitional
Bedrooms 5
Full Baths 4
HOA Fees $58/ann
HOA Y/N 1
Year Built 2015
Lot Size 0.520 Acres
Acres 0.52
Lot Dimensions 110x209x110x205
Property Description
Stunning brick front home on half an acre, side load garage with extra driveway space, flat front yard, well kept home and in the Fort Mill, SC school district, and that's just the outside! Inside this home features a guest suite w/ full bathroom on main, hardwood floors, a two story foyer, private front office, upgraded light fixtures throughout, tons of windows for natural light, drop zone off the garage, and an open flow b/w the spacious living room with gas log fireplace, kitchen and dining area. The chef's kitchen features a center island with bar stool seating, granite counters, subway tile backsplash, double wall ovens, gas range, butlers pantry & SS appliances. The primary bedroom upstairs has coffered ceilings and an ensuite with two vanities, garden tub, oversized shower & a huge WIC. 2 secondary bedrooms share access to a joint full bathroom, the laundry room, a hall bathroom & a loft that is wired for a projector! Outback has a deck overlooking the treelined & fenced yard.
Location
State SC
County York
Interior
Interior Features Attic Stairs Pulldown, Kitchen Island, Open Floorplan, Walk-In Closet(s)
Heating Central, Multizone A/C, Zoned
Flooring Carpet, Hardwood, Tile
Fireplaces Type Gas Log, Great Room
Fireplace true
Appliance Cable Prewire, Ceiling Fan(s), CO Detector, Gas Cooktop, Dishwasher, Disposal, Double Oven, Plumbed For Ice Maker, Network Ready, Security System, Wall Oven
Exterior
Exterior Feature Fence, In-Ground Irrigation
Parking Type Attached Garage, Garage - 2 Car
Building
Lot Description Wooded
Building Description Brick Partial,Fiber Cement, Two Story
Foundation Crawl Space
Builder Name Standard Pacific Homes
Sewer Public Sewer
Water Public
Architectural Style Transitional
Structure Type Brick Partial,Fiber Cement
New Construction false
Schools
Elementary Schools Dobys Bridge
Middle Schools Forest Creek
High Schools Catawbaridge
Others
HOA Name Kuester Mgmt
Acceptable Financing Cash, Conventional, FHA, VA Loan
Listing Terms Cash, Conventional, FHA, VA Loan
Special Listing Condition None
Read Less
© 2024 Listings courtesy of Canopy MLS as distributed by MLS GRID. All Rights Reserved.
Bought with Kate Terrigno • Corcoran HM Properties
GET MORE INFORMATION




