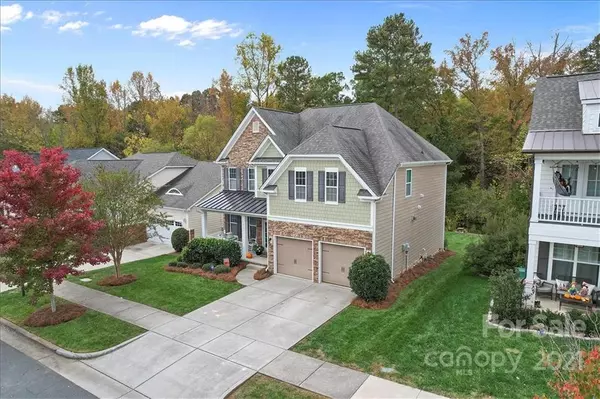For more information regarding the value of a property, please contact us for a free consultation.
3151 Keady Mill LOOP Kannapolis, NC 28081
Want to know what your home might be worth? Contact us for a FREE valuation!

Our team is ready to help you sell your home for the highest possible price ASAP
Key Details
Sold Price $450,000
Property Type Single Family Home
Sub Type Single Family Residence
Listing Status Sold
Purchase Type For Sale
Square Footage 2,648 sqft
Price per Sqft $169
Subdivision Kellswater Bridge
MLS Listing ID 3801664
Sold Date 12/28/21
Style Transitional
Bedrooms 4
Full Baths 3
HOA Fees $154/mo
HOA Y/N 1
Year Built 2012
Lot Size 8,712 Sqft
Acres 0.2
Property Description
Just in time for the holidays! This amazing transitional home will not disappoint. Built in the earlier phase of the highly desirable Kellswater Bridge Community, this home is well established on one of the main drives with a great backyard. This floor plan has a lot to offer with 3 bedrooms and a huge bonus on the 2nd floor. Secondary Bedroom located on the 1st floor next to full bathroom as well. Wood floors throughout main floor, with custom board and baton finishes along the walls, custom casing around the windows and real shiplap definitely sets this home apart from the other builds. White cabinets and granite counter tops give tons of character to the kitchen. Bedrooms have ample space, and the bonus is big enough to offer tons of versatility. Enjoy a cup of coffee on the back deck with peaceful wooded views. This home is located a very short distance from the pool as well as other amenities. Don't forget the new greenway and bike trail that goes through the neighborhood.
Location
State NC
County Cabarrus
Interior
Interior Features Garden Tub, Open Floorplan, Pantry, Tray Ceiling, Walk-In Closet(s), Window Treatments
Heating Central, Gas Hot Air Furnace
Flooring Carpet, Tile, Vinyl, Wood
Fireplaces Type Family Room, Gas Log
Fireplace true
Appliance Cable Prewire, Ceiling Fan(s), Dishwasher, Exhaust Fan, Microwave, Natural Gas, Oven
Exterior
Community Features Clubhouse, Fitness Center, Outdoor Pool, Playground, Recreation Area, Sidewalks, Sport Court, Tennis Court(s), Walking Trails
Roof Type Shingle
Parking Type Attached Garage, Driveway, Garage - 2 Car
Building
Lot Description Level, Sloped, Wooded
Building Description Brick Partial,Cedar,Hardboard Siding, Two Story
Foundation Crawl Space
Builder Name DR Horton
Sewer Public Sewer
Water Public
Architectural Style Transitional
Structure Type Brick Partial,Cedar,Hardboard Siding
New Construction false
Schools
Elementary Schools Charles E. Boger
Middle Schools Northwest Cabarrus
High Schools Northwest Cabarrus
Others
HOA Name Hawthorne
Restrictions Other - See Media/Remarks
Acceptable Financing Cash, Conventional, FHA, VA Loan
Listing Terms Cash, Conventional, FHA, VA Loan
Special Listing Condition None
Read Less
© 2024 Listings courtesy of Canopy MLS as distributed by MLS GRID. All Rights Reserved.
Bought with Josh Burnett • Keller Williams Ballantyne Area
GET MORE INFORMATION




