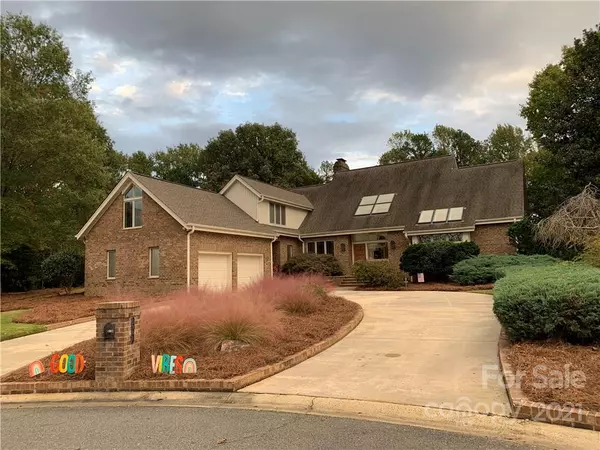For more information regarding the value of a property, please contact us for a free consultation.
5901 Marsailles CT Charlotte, NC 28277
Want to know what your home might be worth? Contact us for a FREE valuation!

Our team is ready to help you sell your home for the highest possible price ASAP
Key Details
Sold Price $799,900
Property Type Single Family Home
Sub Type Single Family Residence
Listing Status Sold
Purchase Type For Sale
Square Footage 4,677 sqft
Price per Sqft $171
Subdivision Carrington
MLS Listing ID 3804263
Sold Date 12/30/21
Bedrooms 5
Full Baths 3
Half Baths 2
HOA Fees $43
HOA Y/N 1
Year Built 1991
Lot Size 0.600 Acres
Acres 0.6
Property Description
Must see brick home in Carrington! Private lot on cul de sac w/ mature landscaping, lighting & irrigation system! 2-story foyer leads to main level w/ many skylights throughout! Dining room w/ large windows & chandelier. Living room w/ oak columns, gas-log fireplace, & oak hardwood flooring. Kitchen w/ huge island, double door pantry, double wall oven, & breakfast area! Great room w/ built-ins, fireplace, surround sound & double French doors to sunroom. Owners retreat w/ walk-in closet & bathroom w/ dual vanities, garden tub, & walk-in shower w/ alcove bench seating. Laundry/mud room w/ wall hung sink, built in ironing board, & side door friendship entrance. Office & bathrooms complete main level. Secondary BDRMs w/ walk-in closets, bathrooms, vaulted bonus room w/ skylights, & several walk-in attic storage access complete 2nd floor. Sunroom w/ skylights lead to expansive dual level brick patio. Dry Pro Encapsulation crawl space! Great Charlotte location near parks, shopping & more!
Location
State NC
County Mecklenburg
Interior
Interior Features Attic Walk In, Built Ins, Garden Tub, Kitchen Island, Open Floorplan, Pantry, Skylight(s), Vaulted Ceiling, Walk-In Closet(s), Walk-In Pantry
Heating Gas Hot Air Furnace
Flooring Carpet, Hardwood, Tile
Fireplaces Type Great Room, Living Room
Fireplace true
Appliance Cable Prewire, Ceiling Fan(s), Central Vacuum, Gas Cooktop, Dishwasher, Double Oven, Plumbed For Ice Maker, Refrigerator, Security System, Surround Sound, Wall Oven
Exterior
Community Features Clubhouse, Outdoor Pool, Sidewalks, Street Lights, Tennis Court(s)
Parking Type Attached Garage, Garage - 2 Car, Garage Door Opener
Building
Lot Description Cul-De-Sac, Open Lot, Private, Wooded
Building Description Brick Partial,Hardboard Siding, Two Story
Foundation Crawl Space
Sewer Public Sewer
Water Public
Structure Type Brick Partial,Hardboard Siding
New Construction false
Schools
Elementary Schools Mcalpine
Middle Schools South Charlotte
High Schools South Mecklenburg
Others
HOA Name Community Association Management
Acceptable Financing Cash, Conventional
Listing Terms Cash, Conventional
Special Listing Condition Estate
Read Less
© 2024 Listings courtesy of Canopy MLS as distributed by MLS GRID. All Rights Reserved.
Bought with Judi Bex • Keller Williams Ballantyne Area
GET MORE INFORMATION




