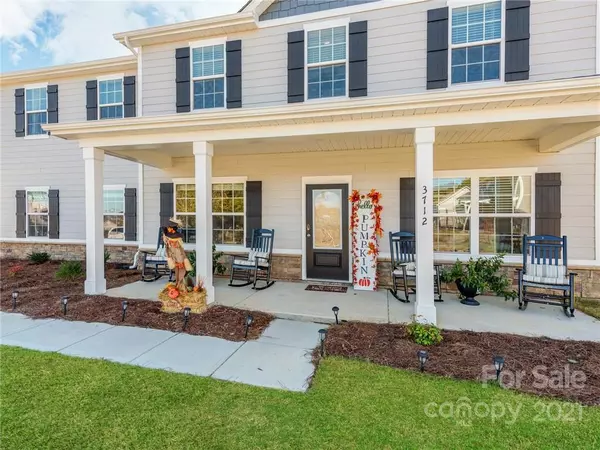For more information regarding the value of a property, please contact us for a free consultation.
3712 Allenby PL Monroe, NC 28110
Want to know what your home might be worth? Contact us for a FREE valuation!

Our team is ready to help you sell your home for the highest possible price ASAP
Key Details
Sold Price $447,500
Property Type Single Family Home
Sub Type Single Family Residence
Listing Status Sold
Purchase Type For Sale
Square Footage 3,427 sqft
Price per Sqft $130
Subdivision Stratford
MLS Listing ID 3799758
Sold Date 12/30/21
Style Traditional
Bedrooms 5
Full Baths 4
HOA Fees $41/ann
HOA Y/N 1
Year Built 2021
Lot Size 10,890 Sqft
Acres 0.25
Property Description
Calling for Highest & Best Saturday, November 13th at 9 am. Amazing home in Stratford subdivision on corner lot. First floor features crown moldings, wide baseboards & vinyl plank throughout. Den offers double French doors, can lights & tons of natural light. Large kitchen complete with over-sized granite counter tops, farmhouse sink, gas cook top, breakfast bar. & walk in pantry. Dining area with exquisite chandelier. Living room offers abundant space for entreating. First floor bedroom & full bath for guests. Primary bedroom has large walk in closets, vaulted ceiling & ceiling fan. Primary bath offers dual sink vanity, garden tub & standing shower. 3 additional bedroom's, 2 full baths, large laundry room & loft complete second floor. Backyard is fenced & offers a large patio & tons of space to make your own. Photo rendition of completed bathroom available upon request. Exclusions: patio furniture, washer/dryer, garage shelves, overhead garage storage, open to negotiate pool & gazebo.
Location
State NC
County Union
Interior
Interior Features Breakfast Bar, Cable Available, Garden Tub, Kitchen Island, Open Floorplan, Pantry, Vaulted Ceiling, Walk-In Closet(s), Walk-In Pantry
Heating Central, Gas Water Heater, Multizone A/C, Zoned, Natural Gas
Flooring Carpet, Tile, Vinyl
Fireplace false
Appliance Cable Prewire, Ceiling Fan(s), CO Detector, Gas Cooktop, Dishwasher, Disposal, Gas Oven, Gas Range, Microwave
Exterior
Exterior Feature Fence
Community Features Outdoor Pool, Sidewalks
Roof Type Shingle
Parking Type Attached Garage, Garage - 2 Car, Side Load Garage
Building
Lot Description Corner Lot, Green Area
Building Description Fiber Cement,Stone Veneer, Two Story
Foundation Slab
Sewer Public Sewer
Water Public
Architectural Style Traditional
Structure Type Fiber Cement,Stone Veneer
New Construction false
Schools
Elementary Schools Porter Ridge
Middle Schools Porter Ridge
High Schools Porter Ridge
Others
HOA Name Superior Association Manager
Acceptable Financing Cash, Conventional
Listing Terms Cash, Conventional
Special Listing Condition None
Read Less
© 2024 Listings courtesy of Canopy MLS as distributed by MLS GRID. All Rights Reserved.
Bought with Brian Sanchez • Allen Tate SouthPark
GET MORE INFORMATION




