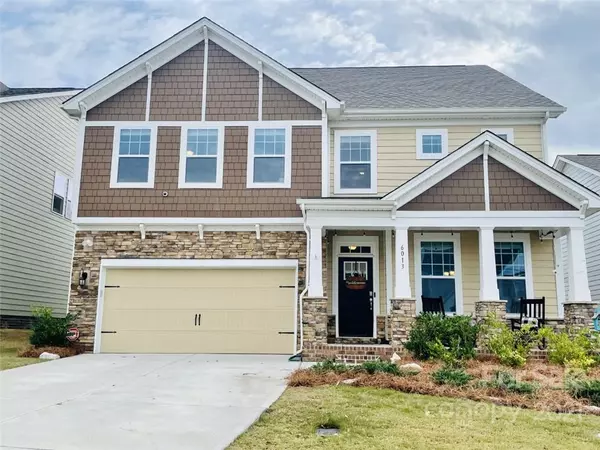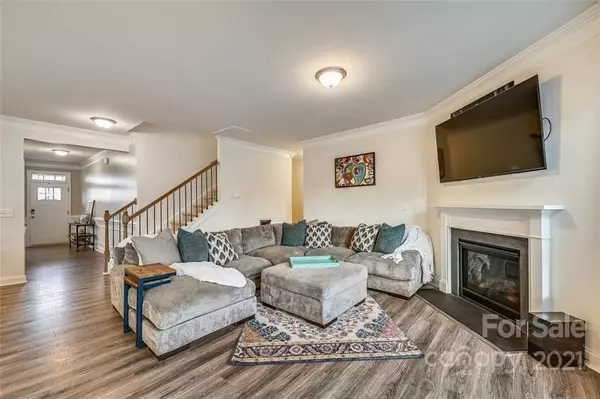For more information regarding the value of a property, please contact us for a free consultation.
6013 Oakmere RD #1935 Waxhaw, NC 28173
Want to know what your home might be worth? Contact us for a FREE valuation!

Our team is ready to help you sell your home for the highest possible price ASAP
Key Details
Sold Price $521,000
Property Type Single Family Home
Sub Type Single Family Residence
Listing Status Sold
Purchase Type For Sale
Square Footage 2,951 sqft
Price per Sqft $176
Subdivision Millbridge
MLS Listing ID 3805185
Sold Date 12/30/21
Style Traditional
Bedrooms 5
Full Baths 4
HOA Fees $67/ann
HOA Y/N 1
Year Built 2020
Lot Size 7,840 Sqft
Acres 0.18
Property Description
WELCOME HOME TO MILLBRIDGE! Gorgeous, practically new 5Bedroom 4Bath is waiting for you. Located in a community with phenomenal amenities, very close to downtown Waxhaw, with shops, restaurants, parks and breweries. Upgrades including Crown Molding, Wainscoting & Luxury Laminate Flooring on the main level. Formal Dining Room leads to a large Butlers Pantry w/plenty of Cabinets, Granite Counters and sits adjacent to a HUGE walk in Pantry. Great open concept, Gourmet Kitchen with Large Island and Gas Range. Breakfast Area is open to Spacious Great Room complete with Cozy Fireplace. Guest Room/Study and full Bath on main level. Drop Zone off garage and built into staircase is a dog crate/additional storage. Upstairs is an amazing Primary Suite and Spa Like Bath, Oversized Glass Shower, Large Soaker Tub and Huge Closet, 3 additional Beds with 2 Guest Baths one with double vanities. HUGE Loft area! Enjoy our beautiful Carolina days on the covered porch with flat fenced backyard.
Location
State NC
County Union
Interior
Heating Central, Forced Air, Heat Pump
Fireplaces Type Gas Log
Fireplace true
Appliance Cable Prewire, Ceiling Fan(s), Dishwasher, Exhaust Fan, Exhaust Hood, Gas Range, Microwave, Security System
Exterior
Community Features Clubhouse, Fitness Center, Outdoor Pool, Playground, Sidewalks, Tennis Court(s), Walking Trails
Roof Type Shingle
Parking Type Attached Garage, Garage - 2 Car
Building
Building Description Fiber Cement,Stone, Two Story
Foundation Slab
Builder Name DR Horton
Sewer Public Sewer
Water Public
Architectural Style Traditional
Structure Type Fiber Cement,Stone
New Construction false
Schools
Elementary Schools Waxhaw
Middle Schools Parkwood
High Schools Parkwood
Others
HOA Name Hawthorn Management
Special Listing Condition None
Read Less
© 2024 Listings courtesy of Canopy MLS as distributed by MLS GRID. All Rights Reserved.
Bought with Ashley Nearby • Keller Williams Ballantyne Area
GET MORE INFORMATION




