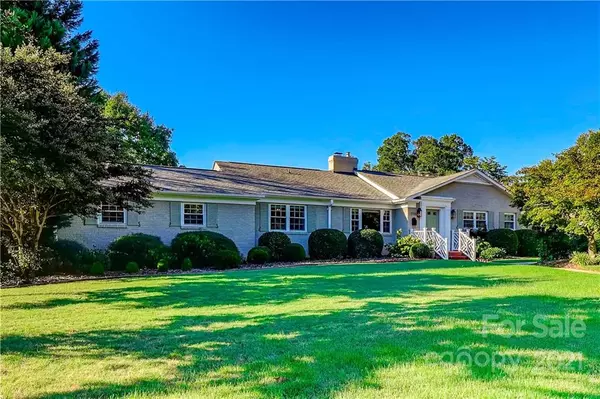For more information regarding the value of a property, please contact us for a free consultation.
1058 Coddington PL Charlotte, NC 28211
Want to know what your home might be worth? Contact us for a FREE valuation!

Our team is ready to help you sell your home for the highest possible price ASAP
Key Details
Sold Price $680,000
Property Type Single Family Home
Sub Type Single Family Residence
Listing Status Sold
Purchase Type For Sale
Square Footage 2,824 sqft
Price per Sqft $240
Subdivision Wendover Hills
MLS Listing ID 3769084
Sold Date 12/30/21
Style Ranch
Bedrooms 4
Full Baths 3
Year Built 1952
Lot Size 0.468 Acres
Acres 0.468
Property Description
Tastefully integrating a welcoming atmosphere, prime Charlotte location, and contemporary design, this exclusive and upgraded Wendover-Sedgewood property truly represents Carolina living at its finest! The home is anchored by a gourmet kitchen complete with stainless steel appliances, custom cabinets, tasteful wall accents, eat-in dining space, and beautiful honed granite countertops. The vaulted great room, two additional expansive living spaces, formal dining room, master suite, and 3 guest rooms (2 with jack-and-jill bathroom) all enjoy commanding views of the property's immaculate custom-designed 1/2 acre landscape. Here you'll find a spectacular covered patio, a one-of-a-kind custom playhouse, tons of blooming flowers, trees, and shrubs, massive yard, and countless other features you really need to see in person to believe. Best of all, you're only minutes from Uptown Charlotte and all of the amenities that have made this region one of the best in the nation. Do not miss out!
Location
State NC
County Mecklenburg
Interior
Interior Features Attic Fan, Breakfast Bar, Built Ins, Cable Available, Drop Zone, Open Floorplan, Pantry, Storage Unit, Vaulted Ceiling, Window Treatments
Heating Central, Gas Hot Air Furnace, Gas Water Heater
Flooring Wood
Fireplaces Type Family Room, Gas Log, Living Room
Fireplace true
Appliance Cable Prewire, Ceiling Fan(s), CO Detector, Convection Oven, Dishwasher, Exhaust Hood, Gas Oven, Gas Range, Microwave, Refrigerator
Exterior
Exterior Feature Fence, Outdoor Fireplace, Outdoor Kitchen, Shed(s), Workshop, Other
Community Features Other
Waterfront Description None
Roof Type Shingle
Parking Type Driveway, Parking Space - 4+, Other
Building
Lot Description Corner Lot, Level
Building Description Brick, One Story
Foundation Basement
Sewer Public Sewer
Water Public
Architectural Style Ranch
Structure Type Brick
New Construction false
Schools
Elementary Schools Billingsville/Cotswold
Middle Schools Alexander Graham
High Schools Myers Park
Others
Special Listing Condition None
Read Less
© 2024 Listings courtesy of Canopy MLS as distributed by MLS GRID. All Rights Reserved.
Bought with Brinley Huntley • Corcoran HM Properties
GET MORE INFORMATION




