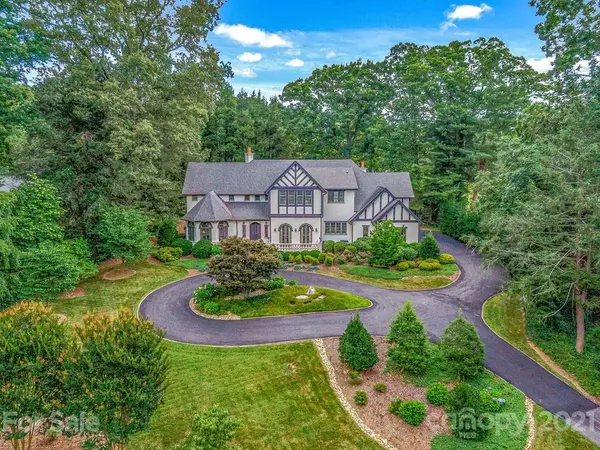For more information regarding the value of a property, please contact us for a free consultation.
6 Fairway PL Asheville, NC 28803
Want to know what your home might be worth? Contact us for a FREE valuation!

Our team is ready to help you sell your home for the highest possible price ASAP
Key Details
Sold Price $3,000,000
Property Type Single Family Home
Sub Type Single Family Residence
Listing Status Sold
Purchase Type For Sale
Square Footage 5,466 sqft
Price per Sqft $548
Subdivision Biltmore Forest
MLS Listing ID 3640519
Sold Date 01/04/22
Style Tudor
Bedrooms 4
Full Baths 5
Half Baths 2
Year Built 2007
Lot Size 1.150 Acres
Acres 1.15
Property Description
Elegant, finely finished Tudor revival home overlooking the sixth and seventh holes of the Biltmore Forest Country Club. This custom built this home exudes fine style and creates a lifestyle of peace and privacy so needed today. An open foyer leads to a two story great room with entertaining bar.Anchored by a tall fireplace it mirrors the fireplace in the family room. The family room features beautiful built ins and a coffered ceiling.A dining porch adjoins the rooms overlooking the golf course.A vaulted office offers an ideal work from home space. Completing the open living areas is a kitchen and breakfast room, a graciously sized formal dining room and a main floor master, with a sitting area and fireplace. Guests will enjoy three ensuite bedrooms upstairs and a bonus room with a bath as well.Surround by golf course Fairway Place is a very quiet cul de sac within walking distance to the membership country club, tennis courts and pool.The Biltmore Forest Police provide security.
Location
State NC
County Buncombe
Interior
Interior Features Built Ins, Cable Available, Kitchen Island, Open Floorplan, Vaulted Ceiling, Walk-In Closet(s), Walk-In Pantry
Heating Central, Gas Hot Air Furnace, Heat Pump, Heat Pump, Multizone A/C, Zoned
Flooring Tile, Wood
Fireplaces Type Family Room, Great Room, Primary Bedroom
Fireplace true
Appliance Cable Prewire, Dishwasher, Disposal, Dryer, Electric Oven, Exhaust Hood, Gas Range, Refrigerator, Washer
Exterior
Community Features Golf, Playground, Pond, Security, Street Lights
Roof Type Shingle
Parking Type Garage - 3 Car
Building
Lot Description Near Golf Course, Level, On Golf Course, Private, Wooded
Building Description Stucco,Wood Siding, Two Story
Foundation Crawl Space
Sewer Public Sewer
Water Public
Architectural Style Tudor
Structure Type Stucco,Wood Siding
New Construction false
Schools
Elementary Schools Estes/Koontz
Middle Schools Valley Springs
High Schools T.C. Roberson
Others
Acceptable Financing Cash
Listing Terms Cash
Special Listing Condition None
Read Less
© 2024 Listings courtesy of Canopy MLS as distributed by MLS GRID. All Rights Reserved.
Bought with Tiffany Carroll • Colken Realty
GET MORE INFORMATION




