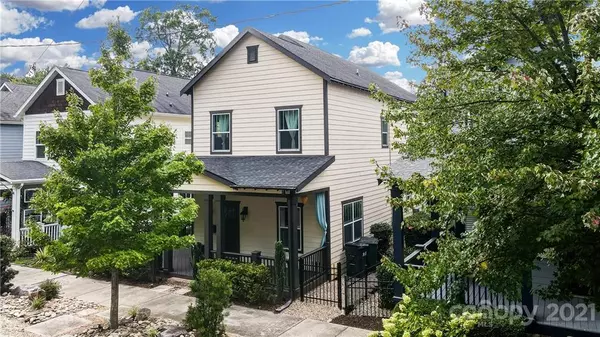For more information regarding the value of a property, please contact us for a free consultation.
3217 N McDowell ST Charlotte, NC 28205
Want to know what your home might be worth? Contact us for a FREE valuation!

Our team is ready to help you sell your home for the highest possible price ASAP
Key Details
Sold Price $682,500
Property Type Single Family Home
Sub Type Single Family Residence
Listing Status Sold
Purchase Type For Sale
Square Footage 2,372 sqft
Price per Sqft $287
Subdivision The Arts District
MLS Listing ID 3773031
Sold Date 12/20/21
Style Arts and Crafts,Transitional
Bedrooms 3
Full Baths 2
Half Baths 1
Year Built 2014
Lot Size 4,138 Sqft
Acres 0.095
Lot Dimensions 38x108x38x108
Property Description
Absolutely gorgeous home right at the center of NoDa! All of the popular restaurants, bars, and entertainment venues steps away from your front door.
This beautifully kept home offers hardwood floors on both levels, granite tops, and awesome tile work in both kitchen and baths. Stylish lightings & chandeliers. Built-in speakers throughout the house & both back porches. Custom shelf system in pantry and bedrooms. Directly off the master is the upper porch that has been transformed into an all-season space with floor-to-ceiling high efficiency glass enclosure which open to full screens.
Fully hardscaped outdoor space includes a gas firepit and was featured in Techo-Bloc’s literature for urban landscape design. Beautifully framed carport for 2 cars leads into the fully fenced yard. Outdoor storage shed for anything you don’t want to bring inside. Recently installed solar panels offset 85% or more normal electric bill. This is one you'll want to see!
Location
State NC
County Mecklenburg
Interior
Interior Features Attic Stairs Pulldown, Breakfast Bar, Built Ins, Cable Available, Garden Tub, Open Floorplan, Pantry, Split Bedroom, Vaulted Ceiling, Walk-In Closet(s), Walk-In Pantry
Heating Central, Gas Hot Air Furnace, Multizone A/C, Zoned
Flooring Tile, Vinyl, Wood
Fireplaces Type Gas Log, Great Room, Kitchen, See Through
Fireplace true
Appliance Cable Prewire, Ceiling Fan(s), CO Detector, Dishwasher, Disposal, Dryer, Electric Dryer Hookup, Exhaust Hood, Gas Oven, Gas Range, Plumbed For Ice Maker, Microwave, Network Ready, Refrigerator, Security System, Self Cleaning Oven, Surround Sound, Washer
Exterior
Exterior Feature Fence, Fire Pit, In-Ground Irrigation, Storage
Community Features Sidewalks, Other
Roof Type Shingle
Parking Type Carport - 2 Car, On Street
Building
Lot Description Level, Private
Building Description Fiber Cement,Wood Siding, Two Story
Foundation Crawl Space
Sewer Public Sewer
Water Public
Architectural Style Arts and Crafts, Transitional
Structure Type Fiber Cement,Wood Siding
New Construction false
Schools
Elementary Schools Unspecified
Middle Schools Unspecified
High Schools Unspecified
Others
Restrictions None
Acceptable Financing Cash, Conventional, VA Loan
Listing Terms Cash, Conventional, VA Loan
Special Listing Condition None
Read Less
© 2024 Listings courtesy of Canopy MLS as distributed by MLS GRID. All Rights Reserved.
Bought with Non Member • MLS Administration
GET MORE INFORMATION




