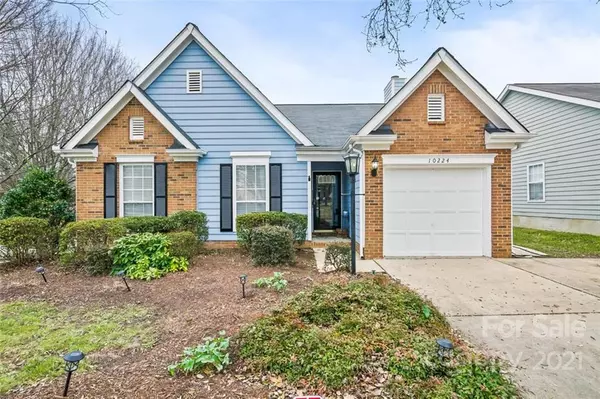For more information regarding the value of a property, please contact us for a free consultation.
10224 Brawley LN Charlotte, NC 28215
Want to know what your home might be worth? Contact us for a FREE valuation!

Our team is ready to help you sell your home for the highest possible price ASAP
Key Details
Sold Price $308,000
Property Type Single Family Home
Sub Type Single Family Residence
Listing Status Sold
Purchase Type For Sale
Square Footage 1,365 sqft
Price per Sqft $225
Subdivision Cambridge
MLS Listing ID 3819901
Sold Date 02/11/22
Bedrooms 3
Full Baths 2
HOA Fees $28/mo
HOA Y/N 1
Year Built 1993
Lot Size 0.267 Acres
Acres 0.267
Lot Dimensions 71x179x51x214
Property Description
MULTIPLE OFFERS RECEIVED: OFFER DEADLINE 12PM 1/16/2022. ADORABLE! Cute, cozy & calling your name! Dollhouse of a home ready for new homeowners to love it as the original homeowner has from the beginning. 3BR/2BA ranch sits proudly on a corner lot with a large backyard & storage shed. Open floor plan offers spacious FAM RM w/inviting wood-burning FP, vaulted ceiling & room to move! DR & KITCHEN boast gleaming wood floors. KITCHEN features an abundance of classic white cabinets, white appliances & a pantry. Primary suite also features a vaulted ceiling & connects to the primary BA which provides a double sink vanity, tub/shower combo & soothing light for days! You will love the large walk-in closet! Secondary bedrooms offer lots of space. Second full bath w/shower/tub combo & those awesome classic white cabinets. They never go out of style! Single car garage for your car or all of your storage needs! Privacy fence around rear patio. Great location in established neighborhood.
Location
State NC
County Mecklenburg
Interior
Interior Features Attic Stairs Pulldown, Cathedral Ceiling(s), Garden Tub, Open Floorplan, Pantry, Walk-In Closet(s)
Heating Central, Gas Hot Air Furnace
Flooring Carpet, Laminate, Tile, Vinyl
Fireplaces Type Family Room, Wood Burning
Fireplace true
Appliance Cable Prewire, Ceiling Fan(s), Dishwasher, Disposal, Electric Dryer Hookup, Electric Range, Plumbed For Ice Maker, Microwave, Security System
Exterior
Exterior Feature Shed(s)
Community Features Clubhouse, Game Court, Outdoor Pool, Playground, Sidewalks, Sport Court, Street Lights, Tennis Court(s)
Parking Type Attached Garage, Garage - 2 Car, Garage Door Opener
Building
Lot Description Corner Lot
Building Description Brick Partial,Hardboard Siding, One Story
Foundation Slab
Builder Name Squires Homes
Sewer Public Sewer
Water Public
Structure Type Brick Partial,Hardboard Siding
New Construction false
Schools
Elementary Schools Reedy Creek
Middle Schools Northridge
High Schools Rocky River
Others
HOA Name Braesel Management
Acceptable Financing Cash, Conventional, FHA, VA Loan
Listing Terms Cash, Conventional, FHA, VA Loan
Special Listing Condition None
Read Less
© 2024 Listings courtesy of Canopy MLS as distributed by MLS GRID. All Rights Reserved.
Bought with Mimi Habeeba Shorter • Opendoor Brokerage LLC
GET MORE INFORMATION




