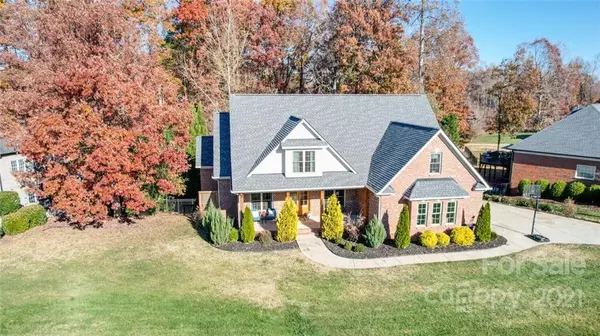For more information regarding the value of a property, please contact us for a free consultation.
2599 Ashbourne DR Gastonia, NC 28056
Want to know what your home might be worth? Contact us for a FREE valuation!

Our team is ready to help you sell your home for the highest possible price ASAP
Key Details
Sold Price $675,000
Property Type Single Family Home
Sub Type Single Family Residence
Listing Status Sold
Purchase Type For Sale
Square Footage 4,526 sqft
Price per Sqft $149
Subdivision Waterford Green
MLS Listing ID 3809444
Sold Date 02/14/22
Style Traditional
Bedrooms 5
Full Baths 3
Half Baths 1
HOA Fees $10/ann
HOA Y/N 1
Year Built 2017
Lot Size 0.450 Acres
Acres 0.45
Property Description
Beautiful brick custom home located in the sought-after Waterford Green subdivision, just a golf cart ride away from the Gaston Country Club. Vaulted ceilings, open concept, marble and tile throughout the home. Gas fireplace in the living room as well as in the basement. Attic and closet space galore. Butler’s pantry off the kitchen, huge master with sitting area. Sit on your back deck enjoying your morning coffee staring off into your very private, fenced in, wooded back yard. Basement is 95% finished, want to finish it? The flooring, toilet and vanity are there to do so! Pool table stays with acceptable offers. The details are stunning, you do not want to miss out on this move in ready home!
Location
State NC
County Gaston
Interior
Interior Features Attic Stairs Pulldown, Attic Walk In, Basement Shop, Built Ins, Kitchen Island, Open Floorplan, Pantry
Heating Central, Heat Pump, Multizone A/C, Zoned
Flooring Tile, Wood
Fireplaces Type Gas Log, Living Room
Fireplace true
Appliance Bar Fridge, Cable Prewire, Ceiling Fan(s), Gas Cooktop, Dishwasher, Disposal, Exhaust Fan, Gas Oven, Gas Range, Plumbed For Ice Maker, Microwave, Refrigerator, Wine Refrigerator
Exterior
Exterior Feature Fence
Roof Type Shingle
Parking Type Attached Garage
Building
Lot Description Private, Wooded, Wooded
Building Description Brick, Two Story/Basement
Foundation Basement Partially Finished
Sewer Public Sewer
Water Public
Architectural Style Traditional
Structure Type Brick
New Construction false
Schools
Elementary Schools W.A. Bess
Middle Schools Cramerton
High Schools Forestview
Others
HOA Name Waterford Green HOA
Restrictions Subdivision
Acceptable Financing Cash, Conventional, VA Loan
Listing Terms Cash, Conventional, VA Loan
Special Listing Condition None
Read Less
© 2024 Listings courtesy of Canopy MLS as distributed by MLS GRID. All Rights Reserved.
Bought with Paris Abram • Floyd-Abram Realty
GET MORE INFORMATION




