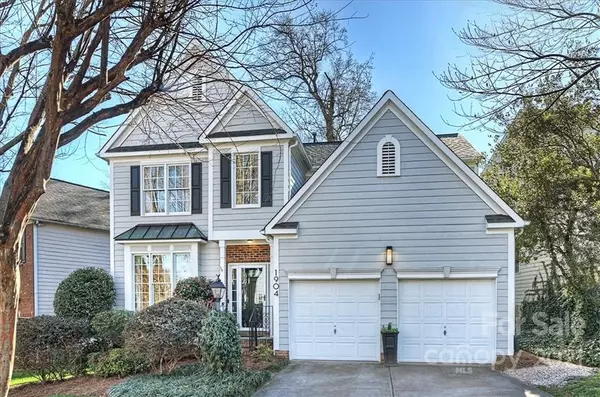For more information regarding the value of a property, please contact us for a free consultation.
1904 Dearmon DR Charlotte, NC 28205
Want to know what your home might be worth? Contact us for a FREE valuation!

Our team is ready to help you sell your home for the highest possible price ASAP
Key Details
Sold Price $645,000
Property Type Single Family Home
Sub Type Single Family Residence
Listing Status Sold
Purchase Type For Sale
Square Footage 2,062 sqft
Price per Sqft $312
Subdivision Midwood
MLS Listing ID 3820694
Sold Date 02/17/22
Bedrooms 3
Full Baths 2
Half Baths 1
HOA Fees $8/ann
HOA Y/N 1
Year Built 1998
Lot Size 5,227 Sqft
Acres 0.12
Lot Dimensions 135x25x110x60
Property Description
Prepare To Be WOWED By This Meticulously Maintained Midwood Home! Previously Featured In The Plaza Midwood Home And Garden Tour, This Home Features A Full Backyard Oasis Including A Rock Waterfall That Flows Into a Koi Pond, Tennessee Flagstone Patio, and Lush Landscaping. Off The Back Deck, French Doors Lead Into The Beautifully Renovated Kitchen And Breakfast Area Perfect For Entertaining. Inside This Home Exudes A Traditional Elegance And Loads Of Modern Updates. Amazing Owner's Suite With Dual Vanities & Walk-In Closet. Location, Location, Location! Nestled Between Midwood Park, Charlotte Country Club, and Veterans Park This Home Is A Landscape Lover's Dream. Within Close Proximity To All The Restaurants, Coffee Shops, Shopping, and Nightlife That Midwood Has To Offer, You Don't Want To Miss This Exquisitely Renovated & Landscaped Home In One Of Charlotte's Hottest Neighborhood!
Location
State NC
County Mecklenburg
Interior
Interior Features Garden Tub, Walk-In Closet(s)
Heating Central, Gas Hot Air Furnace
Flooring Carpet, Tile, Wood
Fireplaces Type Den, Gas Log
Fireplace true
Appliance Dishwasher, Gas Oven, Gas Range, Microwave, Refrigerator
Exterior
Exterior Feature Fence
Roof Type Shingle
Parking Type Attached Garage, Garage - 2 Car
Building
Building Description Brick Partial,Hardboard Siding, Two Story
Foundation Crawl Space
Sewer Public Sewer
Water Public
Structure Type Brick Partial,Hardboard Siding
New Construction false
Schools
Elementary Schools Shamrock Gardens
Middle Schools Eastway
High Schools Garinger
Others
HOA Name Country Club Parc HOA
Special Listing Condition None
Read Less
© 2024 Listings courtesy of Canopy MLS as distributed by MLS GRID. All Rights Reserved.
Bought with Daniel Bartsch • Keller Williams Ballantyne Area
GET MORE INFORMATION




