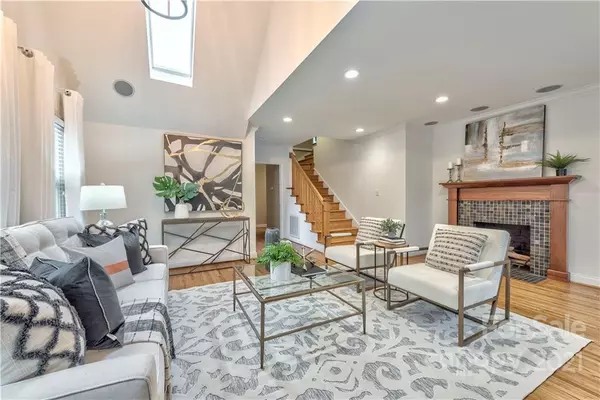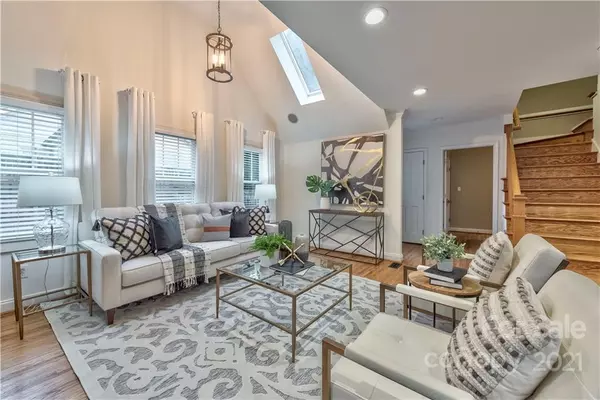For more information regarding the value of a property, please contact us for a free consultation.
1800 Kenwood AVE Charlotte, NC 28205
Want to know what your home might be worth? Contact us for a FREE valuation!

Our team is ready to help you sell your home for the highest possible price ASAP
Key Details
Sold Price $745,000
Property Type Single Family Home
Sub Type Single Family Residence
Listing Status Sold
Purchase Type For Sale
Square Footage 2,044 sqft
Price per Sqft $364
Subdivision Midwood
MLS Listing ID 3816848
Sold Date 02/17/22
Style Bungalow
Bedrooms 3
Full Baths 2
Year Built 1941
Lot Size 8,363 Sqft
Acres 0.192
Lot Dimensions .192 acre
Property Description
Wow, Midwood charmer packed with character on a corner fenced lot and so close to all the nightlife and shopping! Home was totally renovated in 2008 and has many more recent updates like a roof, windows, AC condenser, hardwoods, DW & Refrigerator. Glowing hardwood floors thru-out except baths. LR with vaulted ceiling and fireplace, DR has second fireplace and is open to Kitchen and sunroom (perfect office, playroom, den). Spacious kitchen has lots of granite counters and cabinets, plus oversized subway tile backsplash, SS appliance incl chef range, and French door refrigerator. Primary suite occupies the second floor with sleeping chamber, sitting area, walk-in closet and huge bath with double vanity, jetted soaking tub and large shower with double heads. Two secondary bedrooms on the main level are serviced by a hall bath. Off of LR is paver terrace with stacked stone built-in gas grill & mini frig that leads to a large rear yard and storage building. The perfect Bungalow & Location!!
Location
State NC
County Mecklenburg
Interior
Interior Features Kitchen Island, Pantry, Vaulted Ceiling, Walk-In Closet(s)
Heating Central, Forced Air, Multizone A/C, Zoned
Flooring Hardwood, Tile, Wood
Fireplaces Type Keeping Room, Living Room
Fireplace true
Appliance Cable Prewire, Ceiling Fan(s), Convection Oven, Gas Cooktop, Dishwasher, Disposal, Dryer, ENERGY STAR Qualified Dishwasher, Exhaust Fan, Gas Oven, Gas Range, Plumbed For Ice Maker, Microwave, Natural Gas, Refrigerator, Self Cleaning Oven, Washer
Exterior
Exterior Feature Fence, Gas Grill
Community Features Picnic Area, Playground, Tennis Court(s), Walking Trails
Roof Type Shingle
Parking Type Driveway
Building
Lot Description Corner Lot, Level
Building Description Hardboard Siding, One and a Half Story
Foundation Crawl Space
Sewer Public Sewer, County Sewer
Water Public
Architectural Style Bungalow
Structure Type Hardboard Siding
New Construction false
Schools
Elementary Schools Shamrock Gardens
Middle Schools Eastway
High Schools Garinger
Others
Acceptable Financing Cash, Conventional, VA Loan
Listing Terms Cash, Conventional, VA Loan
Special Listing Condition None
Read Less
© 2024 Listings courtesy of Canopy MLS as distributed by MLS GRID. All Rights Reserved.
Bought with Annie Cherry • Dickens Mitchener & Associates Inc
GET MORE INFORMATION




