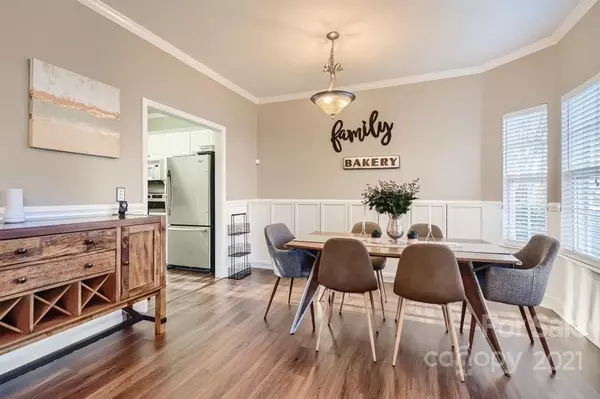For more information regarding the value of a property, please contact us for a free consultation.
4112 NW Kenton Glenn CT Concord, NC 28027
Want to know what your home might be worth? Contact us for a FREE valuation!

Our team is ready to help you sell your home for the highest possible price ASAP
Key Details
Sold Price $231,000
Property Type Townhouse
Sub Type Townhouse
Listing Status Sold
Purchase Type For Sale
Square Footage 1,484 sqft
Price per Sqft $155
Subdivision Kenton Glenn
MLS Listing ID 3812851
Sold Date 01/28/22
Bedrooms 3
Full Baths 2
Half Baths 1
HOA Fees $110/mo
HOA Y/N 1
Year Built 2003
Property Description
Welcome home to this beautifully maintained 2-Story Townhome, convenient to I-85, shopping and dining! This spacious 3 bedroom 2.5 bath townhome has all you need, with beautiful bay windows on both floors, that let in lots of natural light. This home boasts a spacious kitchen and dining room, along with a family room and spacious Owner's suite and secondary bedrooms!
Seller will transfer a home warranty, good through 9.27.2022 to buyer!
Agent and buyer to verify all items important to buyer.
Professional pictures and measurements coming soon!
Location
State NC
County Cabarrus
Building/Complex Name Kenton Glenn
Interior
Interior Features Walk-In Closet(s)
Heating Central, Floor Furnace
Flooring Carpet, Laminate, Tile
Appliance Electric Cooktop, Disposal, Electric Range
Exterior
Exterior Feature Lawn Maintenance, Storage
Parking Type Parking Space - 2
Building
Building Description Brick Partial, Vinyl Siding, Two Story
Foundation Slab
Sewer Public Sewer
Water Public
Structure Type Brick Partial, Vinyl Siding
New Construction false
Schools
Elementary Schools Unspecified
Middle Schools Unspecified
High Schools Unspecified
Others
HOA Name Cedar Management
Restrictions Architectural Review
Acceptable Financing Cash, Conventional, FHA, VA Loan
Listing Terms Cash, Conventional, FHA, VA Loan
Special Listing Condition None
Read Less
© 2024 Listings courtesy of Canopy MLS as distributed by MLS GRID. All Rights Reserved.
Bought with Bethenny Bullard • EXP REALTY LLC
GET MORE INFORMATION




