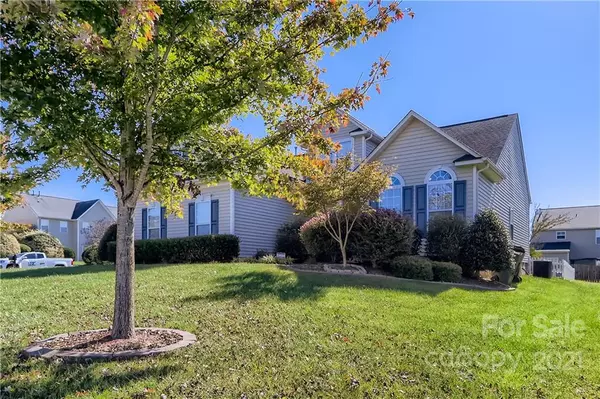For more information regarding the value of a property, please contact us for a free consultation.
1480 Chandler AVE Concord, NC 28027
Want to know what your home might be worth? Contact us for a FREE valuation!

Our team is ready to help you sell your home for the highest possible price ASAP
Key Details
Sold Price $389,100
Property Type Single Family Home
Sub Type Single Family Residence
Listing Status Sold
Purchase Type For Sale
Square Footage 2,092 sqft
Price per Sqft $185
Subdivision Moss Creek
MLS Listing ID 3823430
Sold Date 02/22/22
Bedrooms 4
Full Baths 3
HOA Fees $60/qua
HOA Y/N 1
Year Built 2008
Lot Size 10,454 Sqft
Acres 0.24
Property Description
Your next home awaits with this picturesque 4 bedroom, 3 bathroom home resting on a corner lot in the friendly subdivision of Moss Creek. Hardwood floors carry you past a formal dining room enjoying chandelier lighting and chair rail molding and into an open living room centered by a warm fireplace. Cooking is made simple in the eat-in kitchen, providing sleek appliances, granite counters, a pantry, and a breakfast bar. The nearby sunroom looks out to a white picket-fenced backyard ready for entertaining guests. Settle into the primary bedroom showcasing a tray ceiling and an en suite bathroom boasting a soaking tub, a separate shower, a double sink vanity, and a walk-in closet. Situated between I-85 and I-77, this home is close to shopping, restaurants, entertainment, and parks!
Location
State NC
County Cabarrus
Interior
Interior Features Attic Stairs Pulldown, Breakfast Bar, Garden Tub, Open Floorplan, Pantry, Tray Ceiling, Vaulted Ceiling, Walk-In Closet(s)
Heating Central, Gas Hot Air Furnace
Flooring Carpet, Vinyl, Wood
Fireplaces Type Living Room
Fireplace true
Appliance Ceiling Fan(s), Dishwasher, Electric Range, Microwave
Exterior
Exterior Feature Fence
Community Features Clubhouse, Fitness Center, Outdoor Pool, Playground, Sport Court, Tennis Court(s)
Parking Type Attached Garage, Driveway, Garage - 2 Car, Side Load Garage
Building
Lot Description Corner Lot
Building Description Vinyl Siding, One and a Half Story
Foundation Pier & Beam
Sewer Public Sewer
Water Public
Structure Type Vinyl Siding
New Construction false
Schools
Elementary Schools W.R. Odell
Middle Schools Harrisrd
High Schools Cox Mill
Others
HOA Name FirstService Residential
Special Listing Condition None
Read Less
© 2024 Listings courtesy of Canopy MLS as distributed by MLS GRID. All Rights Reserved.
Bought with Kranthi Aella • Red Bricks Realty LLC
GET MORE INFORMATION




