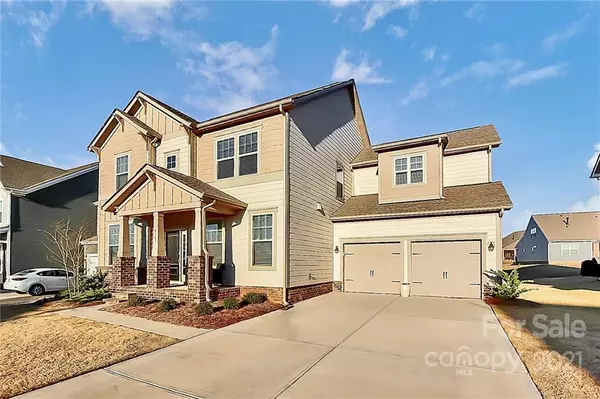For more information regarding the value of a property, please contact us for a free consultation.
4105 Tory Path RD Waxhaw, NC 28173
Want to know what your home might be worth? Contact us for a FREE valuation!

Our team is ready to help you sell your home for the highest possible price ASAP
Key Details
Sold Price $510,000
Property Type Single Family Home
Sub Type Single Family Residence
Listing Status Sold
Purchase Type For Sale
Square Footage 2,873 sqft
Price per Sqft $177
Subdivision Millbridge
MLS Listing ID 3822276
Sold Date 02/28/22
Style Traditional
Bedrooms 5
Full Baths 3
Half Baths 1
HOA Fees $33
HOA Y/N 1
Year Built 2019
Lot Size 9,147 Sqft
Acres 0.21
Lot Dimensions 70x138x12x57x140
Property Description
Gorgeous like "New" Fenton plan, is open, with lots of natural light, kitchen with and spacious island, study and dining room. Paver patio with outdoor grill. Owners suite with luxury bath & walk in closet! Huge Separated Mother in law suite/bedroom/bonus room or could be a 2nd Master includes full bath and closet with separate set of stairs. Granite, SS appliances, ceramic tile, hardwoods, rec. lights, pendant lights, subway tile backsplash, Butler pantry connecting dining room and kitchen. Energy star 3.0 certification & more. MillBridge has award winning resort style amenities and a full time Activity Director. Very close to downtown Waxhaw, with shops, restaurants, parks and breweries. This home is located near the new second pool, playground and tennis courts, easy to walk. Why wait to build, get an almost new home now!
Location
State NC
County Union
Interior
Interior Features Garden Tub, Kitchen Island, Open Floorplan, Walk-In Closet(s), Walk-In Pantry
Heating Central, Gas Hot Air Furnace
Flooring Carpet, Hardwood, Tile
Fireplaces Type Family Room, Gas Log
Fireplace true
Appliance Ceiling Fan(s), Dishwasher, Gas Oven, Microwave
Exterior
Exterior Feature Gas Grill
Community Features Clubhouse, Dog Park, Fitness Center, Game Court, Outdoor Pool, Picnic Area, Playground, Sidewalks, Street Lights, Tennis Court(s), Walking Trails
Roof Type Shingle
Parking Type Garage - 2 Car
Building
Lot Description Level
Building Description Brick Partial,Hardboard Siding, Two Story
Foundation Slab
Builder Name Lennar
Sewer Public Sewer
Water Public
Architectural Style Traditional
Structure Type Brick Partial,Hardboard Siding
New Construction false
Schools
Elementary Schools Waxhaw
Middle Schools Parkwood
High Schools Parkwood
Others
HOA Name Hawthorne
Restrictions Architectural Review,Subdivision
Special Listing Condition Relocation
Read Less
© 2024 Listings courtesy of Canopy MLS as distributed by MLS GRID. All Rights Reserved.
Bought with Cheri Ritter • Mackey Realty LLC
GET MORE INFORMATION




