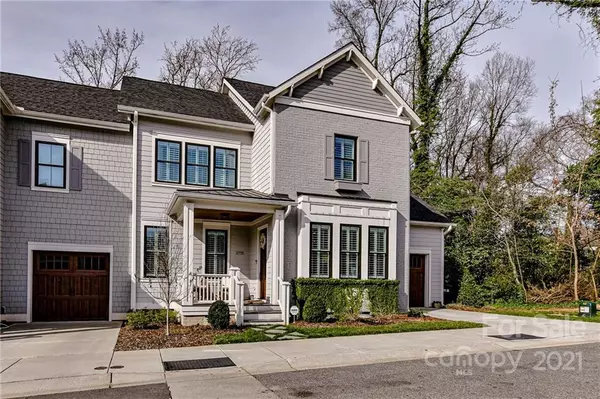For more information regarding the value of a property, please contact us for a free consultation.
2735 Kilgo WAY Charlotte, NC 28205
Want to know what your home might be worth? Contact us for a FREE valuation!

Our team is ready to help you sell your home for the highest possible price ASAP
Key Details
Sold Price $700,000
Property Type Townhouse
Sub Type Townhouse
Listing Status Sold
Purchase Type For Sale
Square Footage 1,039 sqft
Price per Sqft $673
Subdivision Midwood
MLS Listing ID 3820570
Sold Date 02/28/22
Style Arts and Crafts
Bedrooms 3
Full Baths 3
HOA Fees $293/mo
HOA Y/N 1
Year Built 2019
Lot Size 2,613 Sqft
Acres 0.06
Property Description
Like-new construction, end unit, 2 story townhome in the heart of Plaza Midwood. Craftsman-style exterior with modern interior finishes. 10” ceilings on main level, 9” ceilings on the second floor. Skyline view from the second floor. Gourmet kitchen with white and gray cabinets, large island, quartz countertops, gas range & hood vent, and pantry. The two large living areas on main level allow for plenty of dining & living space configurations. 3 bedrooms and 3 full bathrooms. Upstairs features the primary bedroom suite, and two large bedrooms with a hall bathroom. High-end finishes throughout including new plantation shutters. Sit outside on the charming covered porch, or out back on the deck or in the brick-walled private garden. Spacious one car garage. HOA includes yard maintenance. Come live in an intimate 12-townhome community on a private street that’s only a block off Thomas Ave. and 0.6 miles from the hotspots on Central Ave.
Location
State NC
County Mecklenburg
Building/Complex Name Midwood View
Interior
Interior Features Attic Stairs Pulldown, Kitchen Island, Open Floorplan, Pantry, Walk-In Closet(s), Window Treatments
Heating Central, Heat Pump, Heat Pump
Flooring Hardwood, Tile
Fireplace false
Appliance Cable Prewire, Ceiling Fan(s), CO Detector, Dishwasher, Disposal, Dryer, Exhaust Hood, Gas Range, Plumbed For Ice Maker, Refrigerator, Washer
Exterior
Exterior Feature Fence, In-Ground Irrigation, Lawn Maintenance
Roof Type Shingle
Parking Type Garage - 1 Car, Parking Space
Building
Building Description Brick Partial,Fiber Cement, Two Story
Foundation Crawl Space
Sewer Public Sewer
Water Public
Architectural Style Arts and Crafts
Structure Type Brick Partial,Fiber Cement
New Construction false
Schools
Elementary Schools Shamrock Gardens
Middle Schools Eastway
High Schools Garinger
Others
HOA Name Association Management Solutions
Acceptable Financing Cash, Conventional, FHA, VA Loan
Listing Terms Cash, Conventional, FHA, VA Loan
Special Listing Condition None
Read Less
© 2024 Listings courtesy of Canopy MLS as distributed by MLS GRID. All Rights Reserved.
Bought with Anne Stuart Mitchener • Dickens Mitchener & Associates Inc
GET MORE INFORMATION




