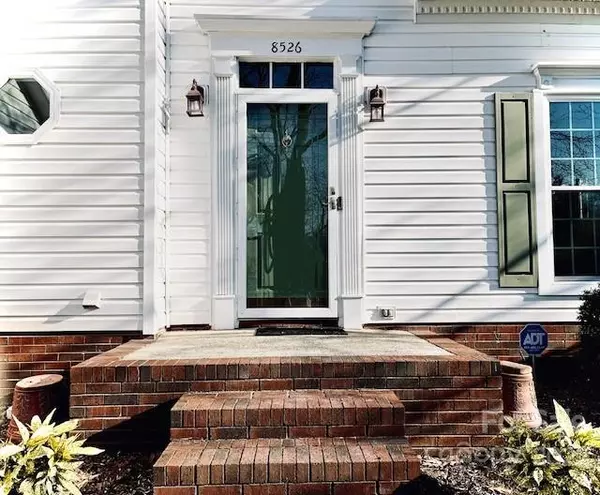For more information regarding the value of a property, please contact us for a free consultation.
8526 Etherton CT Charlotte, NC 28216
Want to know what your home might be worth? Contact us for a FREE valuation!

Our team is ready to help you sell your home for the highest possible price ASAP
Key Details
Sold Price $400,000
Property Type Single Family Home
Sub Type Single Family Residence
Listing Status Sold
Purchase Type For Sale
Square Footage 2,043 sqft
Price per Sqft $195
Subdivision Wedgewood North
MLS Listing ID 3812804
Sold Date 03/10/22
Style Transitional
Bedrooms 3
Full Baths 2
Half Baths 1
HOA Fees $51/qua
HOA Y/N 1
Year Built 1994
Lot Size 0.270 Acres
Acres 0.27
Lot Dimensions 74x148x85x153
Property Description
You will love this home in Wedgewood North. Improvements include a 5-burner, dual-fuel gas range (2019), new subway tile in kitchen (2020), painted kitchen cabinets (2019), removal of popcorn ceilings (2019), new paint in every room (2019), new windows (2019), additional patio pavers plus a new deck and gravel landscaping. The previous owner did a beautiful job on the primary bath remodel in 2016 and installing engineered hardwoods on the main floor. This home was one of the custom built ones and has a loft with a closet accessed through the primary bedroom. The loft is being used as an office but could be used as a sitting room, nursery or...? The community amenities include an outdoor pool and clubhouse, tennis courts, a disc golf course, volleyball court, a playground and play court. The community is convenient to 77 & 485 and to Northlake Mall, Mountain Island Lake/Riverbend, and Huntersville. Grocery stores and pharmacies are 2 minutes away.
Location
State NC
County Mecklenburg
Interior
Interior Features Attic Other, Attic Stairs Pulldown, Cable Available, Open Floorplan, Pantry, Vaulted Ceiling, Walk-In Closet(s), Window Treatments
Heating Central, Heat Pump
Flooring Carpet, Hardwood, Tile, Vinyl
Fireplaces Type Den, Gas Log
Appliance Cable Prewire, Ceiling Fan(s), Dishwasher, Disposal, Double Oven, Dryer, Exhaust Fan, Exhaust Hood, Gas Range, Plumbed For Ice Maker, Natural Gas, Network Ready, Refrigerator, Security System, Washer
Exterior
Exterior Feature Fence, Shed(s)
Community Features Clubhouse, Game Court, Outdoor Pool, Playground, Tennis Court(s), Other
Roof Type Shingle
Parking Type Attached Garage, Driveway, Garage - 2 Car, Garage Door Opener
Building
Lot Description Cul-De-Sac, Wooded
Building Description Vinyl Siding, Two Story
Foundation Slab
Sewer Public Sewer
Water Public
Architectural Style Transitional
Structure Type Vinyl Siding
New Construction false
Schools
Elementary Schools Long Creek
Middle Schools Francis Bradley
High Schools Hopewell
Others
HOA Name Main St Management
Restrictions Subdivision
Acceptable Financing Cash, Conventional, FHA, VA Loan
Listing Terms Cash, Conventional, FHA, VA Loan
Special Listing Condition None
Read Less
© 2024 Listings courtesy of Canopy MLS as distributed by MLS GRID. All Rights Reserved.
Bought with Renee Dial • Keller Williams South Park
GET MORE INFORMATION




