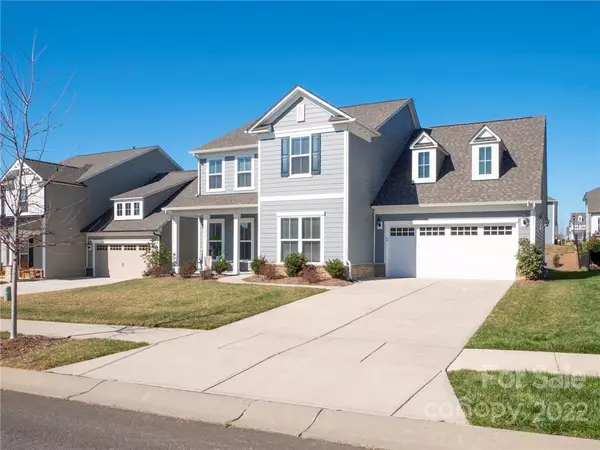For more information regarding the value of a property, please contact us for a free consultation.
2022 Sugaree Commons DR Fort Mill, SC 29715
Want to know what your home might be worth? Contact us for a FREE valuation!

Our team is ready to help you sell your home for the highest possible price ASAP
Key Details
Sold Price $650,000
Property Type Single Family Home
Sub Type Single Family Residence
Listing Status Sold
Purchase Type For Sale
Square Footage 3,063 sqft
Price per Sqft $212
Subdivision Mccullough
MLS Listing ID 3830753
Sold Date 03/11/22
Style Transitional
Bedrooms 4
Full Baths 3
Half Baths 1
HOA Fees $92/mo
HOA Y/N 1
Abv Grd Liv Area 3,063
Year Built 2018
Lot Size 8,712 Sqft
Acres 0.2
Property Description
Why wait for new construction?! Better than new! Impressive list of upgrades...Screened-in porch, crown moldings, trey ceilings, Butler's pantry, Drop zone, Upper cabinets, folding station and mud sink in utility room and more! Primary suite on the main level with trey ceiling and very large bath with oversized walk-in closet and shower with dual heads. Living room with stone fireplace is open to the kitchen and breakfast rooms. Gorgeous kitchen with 42" cabinets, 5 burner gas range, stainless steel hood, Whirlpool SS dishwasher, SS oven and microwave, pull out drawers, subway tile backsplash, granite countertops, under cabinet lighting and large island with ample room for seating. Upstairs features a loft, bedroom with a private bath and two bedrooms with a Jack 'N Jill bath. This home is in pristine condition and is waiting for it's new owner! Hurry!
Location
State SC
County York
Zoning RD-1
Rooms
Main Level Bedrooms 1
Interior
Interior Features Attic Other, Cable Prewire, Drop Zone, Kitchen Island, Open Floorplan, Tray Ceiling(s), Walk-In Closet(s), Walk-In Pantry
Heating Forced Air, Natural Gas, Zoned
Cooling Ceiling Fan(s), Zoned
Flooring Carpet, Hardwood, Tile
Fireplaces Type Gas Log, Living Room
Fireplace true
Appliance Dishwasher, Disposal, Electric Oven, Exhaust Hood, Gas Cooktop, Gas Water Heater, Microwave, Plumbed For Ice Maker, Self Cleaning Oven, Wall Oven
Exterior
Exterior Feature In-Ground Irrigation
Garage Spaces 2.0
Community Features Clubhouse, Dog Park, Fitness Center, Outdoor Pool, Playground, Pond, Recreation Area, Sidewalks, Street Lights, Tennis Court(s)
Roof Type Shingle
Parking Type Attached Garage, Garage Door Opener
Garage true
Building
Lot Description Level
Foundation Slab
Builder Name Pulte Homes
Sewer County Sewer
Water County Water
Architectural Style Transitional
Level or Stories Two
Structure Type Fiber Cement
New Construction false
Schools
Elementary Schools Springfield
Middle Schools Springfield
High Schools Nations Ford
Others
HOA Name Kuester Management
Restrictions Architectural Review
Acceptable Financing Cash, Conventional
Listing Terms Cash, Conventional
Special Listing Condition None
Read Less
© 2024 Listings courtesy of Canopy MLS as distributed by MLS GRID. All Rights Reserved.
Bought with Joe Detraglia • Assist2sell Buyers & Sellers 1st Choice LLC
GET MORE INFORMATION




