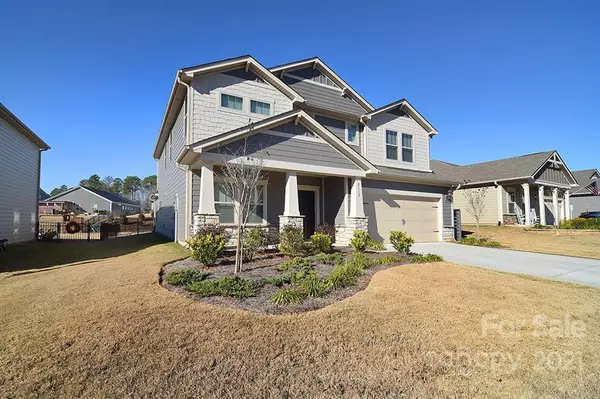For more information regarding the value of a property, please contact us for a free consultation.
2112 Poplar Ridge DR Monroe, NC 28110
Want to know what your home might be worth? Contact us for a FREE valuation!

Our team is ready to help you sell your home for the highest possible price ASAP
Key Details
Sold Price $610,000
Property Type Single Family Home
Sub Type Single Family Residence
Listing Status Sold
Purchase Type For Sale
Square Footage 3,254 sqft
Price per Sqft $187
Subdivision Ellington Downs
MLS Listing ID 3818545
Sold Date 03/15/22
Bedrooms 5
Full Baths 3
HOA Fees $62/qua
HOA Y/N 1
Year Built 2019
Lot Size 10,018 Sqft
Acres 0.23
Property Description
Welcome to Ellington Downs! This beautiful home features one of the largest floor plans in the community, offering 5 bedrooms, 3 bathrooms and a large Loft space. Upon entry, you will find a private study with french doors. The Open Living concept combines a large living and dining area, kitchen and sunroom. The kitchen is an absolute dream! White cabinets with white quartz, modern backsplash, large island and gas cooktop. The walk-in pantry, and many closets throughout the home, should cure all of your storage needs. On the main level you will find a bedroom with full bathroom, perfect for guests. Upstairs offers a large loft space, along with 3 additional bedrooms, full bathroom and primary bedroom suite. The primary bedroom is the perfect place to relax, with a luxurious bathroom and expansive walk-in closet. The spacious laundry room with a sink is also located upstairs. When you are not enjoying your backyard and outdoor area, the community offers a pool and playground!
Location
State NC
County Union
Interior
Interior Features Attic Stairs Pulldown, Kitchen Island, Open Floorplan, Split Bedroom, Tray Ceiling, Walk-In Pantry
Heating Central
Flooring Carpet, Hardwood, Tile
Fireplaces Type Gas Log, Living Room
Fireplace true
Appliance Cable Prewire, Dishwasher, Disposal, Exhaust Hood, Gas Range, Microwave, Oven, Refrigerator
Exterior
Exterior Feature Fence
Community Features Outdoor Pool, Playground, Sidewalks
Roof Type Shingle
Parking Type Attached Garage, Driveway, Garage - 2 Car
Building
Lot Description Level
Building Description Cedar, Hardboard Siding, Stone Veneer, Two Story
Foundation Slab
Builder Name Meritage
Sewer Public Sewer
Water Public
Structure Type Cedar, Hardboard Siding, Stone Veneer
New Construction false
Schools
Elementary Schools Wesley Chapel
Middle Schools Weddington
High Schools Weddington
Others
HOA Name Key Community Mgmt
Acceptable Financing Cash, Conventional, VA Loan
Listing Terms Cash, Conventional, VA Loan
Special Listing Condition None
Read Less
© 2024 Listings courtesy of Canopy MLS as distributed by MLS GRID. All Rights Reserved.
Bought with Jessie Keller • Aviator Realty
GET MORE INFORMATION




