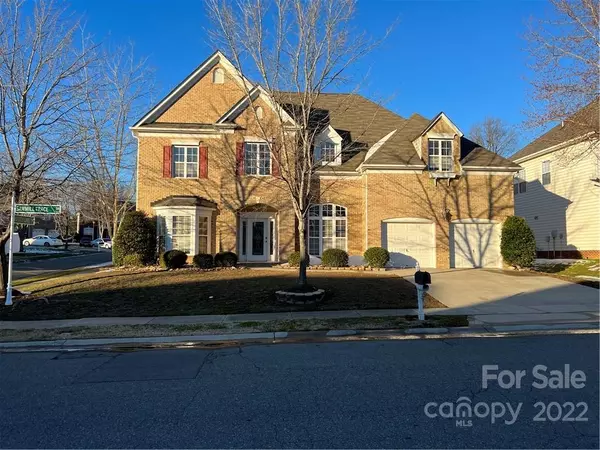For more information regarding the value of a property, please contact us for a free consultation.
4123 Sawmill Trace DR Charlotte, NC 28213
Want to know what your home might be worth? Contact us for a FREE valuation!

Our team is ready to help you sell your home for the highest possible price ASAP
Key Details
Sold Price $530,000
Property Type Single Family Home
Sub Type Single Family Residence
Listing Status Sold
Purchase Type For Sale
Square Footage 3,395 sqft
Price per Sqft $156
Subdivision Old Stone Crossing
MLS Listing ID 3828079
Sold Date 03/17/22
Style Traditional
Bedrooms 4
Full Baths 3
HOA Fees $38/ann
HOA Y/N 1
Year Built 2003
Lot Size 8,276 Sqft
Acres 0.19
Property Description
BACK ON THE MARKET at no fault of the seller!! Very nice 5 bedroom home, one which has been converted into a must see walk-in closet for master bedroom. Entering this Shea home you will be greeted by tile floors through out the home including the garage. The open plan is perfect for family and entertaining. The kitchen has a huge island surrounded with stone and marble countertops. Brand new stainless steel appliances and newly painted cabinets. Surrounding the fireplace from the floor to ceiling you will find beautiful travertine. Laundry room and guest room on the main floor with additional rooms/rec room upstairs. The large patio approx. 27x17 is covered with outdoor fan and island too. This home is on a corner lot in highly desirable Old Stone Crossing community featuring two pools and convenient access to I-485. Minutes from UNCC and light rail.
Location
State NC
County Mecklenburg
Interior
Interior Features Attic Walk In, Hot Tub, Kitchen Island, Open Floorplan, Pantry, Walk-In Closet(s)
Heating Central, Heat Pump
Flooring Stone, Tile, See Remarks
Fireplaces Type Family Room, Gas Log
Fireplace true
Appliance Cable Prewire, Ceiling Fan(s), Gas Cooktop, Dishwasher, Disposal, Microwave, Refrigerator
Exterior
Exterior Feature Other
Community Features Clubhouse, Fitness Center, Outdoor Pool, Picnic Area, Playground, Sidewalks, Tennis Court(s)
Roof Type Shingle
Parking Type Attached Garage, Garage - 2 Car
Building
Lot Description Corner Lot
Building Description Brick Partial, Vinyl Siding, Two Story
Foundation Slab
Sewer Public Sewer
Water Public
Architectural Style Traditional
Structure Type Brick Partial, Vinyl Siding
New Construction false
Schools
Elementary Schools University Meadows
Middle Schools James Martin
High Schools Julius L. Chambers
Others
HOA Name William Douglas
Acceptable Financing Cash, Conventional, FHA, VA Loan
Listing Terms Cash, Conventional, FHA, VA Loan
Special Listing Condition None
Read Less
© 2024 Listings courtesy of Canopy MLS as distributed by MLS GRID. All Rights Reserved.
Bought with Tenai Staley • Showcase Realty LLC
GET MORE INFORMATION




