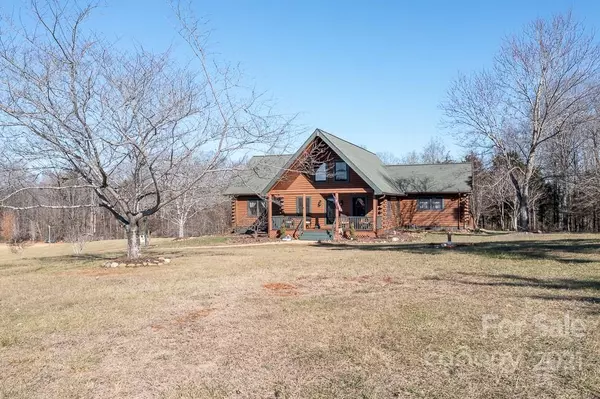For more information regarding the value of a property, please contact us for a free consultation.
403 Doe Ridge DR Cleveland, NC 27013
Want to know what your home might be worth? Contact us for a FREE valuation!

Our team is ready to help you sell your home for the highest possible price ASAP
Key Details
Sold Price $577,500
Property Type Single Family Home
Sub Type Single Family Residence
Listing Status Sold
Purchase Type For Sale
Square Footage 3,780 sqft
Price per Sqft $152
Subdivision Hill N Dale
MLS Listing ID 3814556
Sold Date 03/21/22
Style Cabin
Bedrooms 4
Full Baths 3
Year Built 1998
Lot Size 5.080 Acres
Acres 5.08
Property Description
Incredible Log home sitting on 5 acres with over 4100 sq ft in Cleveland Nc, 3 Bedrooms and 3 full baths with extra guest room in the finished basement. Big open kitchen with walk in pantry, huge living room with cathedral ceiling; Covered front porch & back deck that leads to fenced in backyard, over 2100 sf 30x50 workshop/hobby shop w/ ample power, heated floor hookups, approx. 3 acres of woods with trails throughout leading to the beautiful third creek. laundry room is right off the kitchen. Newly remodeled finished basement with full kitchen and full bathroom with a 2-car garage. Home has city water & city sewer with natural gas. Great space for a in ground pool. Very private!! This home is basically maintenance free. Must see this place in person!!! Brand new roof coming next week. Brand New Heating and cooling unit next week.
This property is less than 1 mile from the Freightliner Manufactuing Company. 10 mins to Salisbury & 15 mins to Statesville. Hurry or it will be gone...
Location
State NC
County Rowan
Interior
Interior Features Cable Available, Cathedral Ceiling(s), Garage Shop, Open Floorplan, Pantry
Heating Central, Gas Hot Air Furnace, Natural Gas
Flooring Carpet, Laminate, Tile
Fireplaces Type Den, Insert
Fireplace true
Appliance Cable Prewire, Ceiling Fan(s), Dishwasher, Disposal, Electric Range, Microwave, Refrigerator
Exterior
Exterior Feature Auto Shop, Fence, Tractor Shed, Underground Power Lines, Workshop
Roof Type Shingle
Building
Lot Description Cleared, Level, Open Lot, Paved, Private, Creek/Stream, Wooded
Building Description Log, One and a Half Story/Basement
Foundation Basement, Basement Garage Door, Basement Inside Entrance, Basement Outside Entrance
Sewer Public Sewer
Water Public
Architectural Style Cabin
Structure Type Log
New Construction false
Schools
Elementary Schools Unspecified
Middle Schools Unspecified
High Schools Unspecified
Others
Restrictions None
Acceptable Financing Conventional, FHA
Listing Terms Conventional, FHA
Special Listing Condition None
Read Less
© 2024 Listings courtesy of Canopy MLS as distributed by MLS GRID. All Rights Reserved.
Bought with David Giles • Keller Williams Unified
GET MORE INFORMATION




