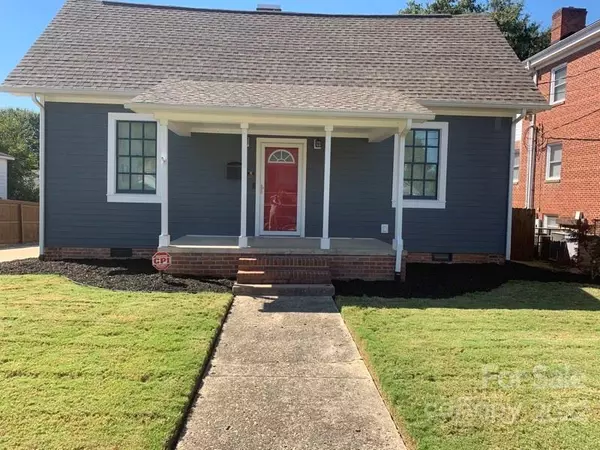For more information regarding the value of a property, please contact us for a free consultation.
305 S Liberty ST Gastonia, NC 28052
Want to know what your home might be worth? Contact us for a FREE valuation!

Our team is ready to help you sell your home for the highest possible price ASAP
Key Details
Sold Price $297,900
Property Type Single Family Home
Sub Type Single Family Residence
Listing Status Sold
Purchase Type For Sale
Square Footage 1,690 sqft
Price per Sqft $176
Subdivision Firestone Textiles Inc
MLS Listing ID 3826487
Sold Date 03/23/22
Style Ranch
Bedrooms 3
Full Baths 2
Half Baths 1
Year Built 1904
Lot Size 6,969 Sqft
Acres 0.16
Lot Dimensions 65 x 110
Property Description
This beautiful remodeled open floor plan home has 3 bedroom/2 ½ bathroom that features 9ft high ceilings, crown molding, hardwood floors and ceramic tile. The modern kitchen has granite countertops, stainless steel appliances, tons of cabinets and counter space. The split floor plan affords you and your guests a lot of privacy with the two bedrooms on different ends of the house. The two-car detached garage has nice cabinets. You’ll enjoy the owner’s suite and bath with a walk-in shower w/rainfall and body sprays, claw-foot tub, a walk-in closet, separate linen closet and a granite countertop vanity. Green plush lawn with low-maintenance landscaping, no grass in rear of home. The two-car detached garage with 220v/110v electric power. Perfect location within a short walking distance to Gastonia FUSE District and downtown Gastonia and 20 min to Charlotte, via 485 or 85.
Location
State NC
County Gaston
Building/Complex Name Firestone Textiles Inc
Interior
Interior Features Attic Stairs Pulldown, Other
Heating Central, Gas Hot Air Furnace
Flooring Tile, Wood
Fireplaces Type Great Room, Primary Bedroom
Fireplace true
Appliance Cable Prewire, CO Detector, Dishwasher, Disposal, Electric Dryer Hookup, Exhaust Fan, Exhaust Hood, Microwave, Network Ready, Refrigerator, Security System, Self Cleaning Oven, Surround Sound
Exterior
Parking Type Garage - 2 Car
Building
Building Description Fiber Cement, One Story
Foundation Crawl Space
Sewer Public Sewer
Water Public
Architectural Style Ranch
Structure Type Fiber Cement
New Construction false
Schools
Elementary Schools Pleasant Ridge
Middle Schools Yorkchester
High Schools Hunter Huss
Others
Acceptable Financing Cash, Conventional, VA Loan
Listing Terms Cash, Conventional, VA Loan
Special Listing Condition None
Read Less
© 2024 Listings courtesy of Canopy MLS as distributed by MLS GRID. All Rights Reserved.
Bought with Jeremy George • Keller Williams South Park
GET MORE INFORMATION




