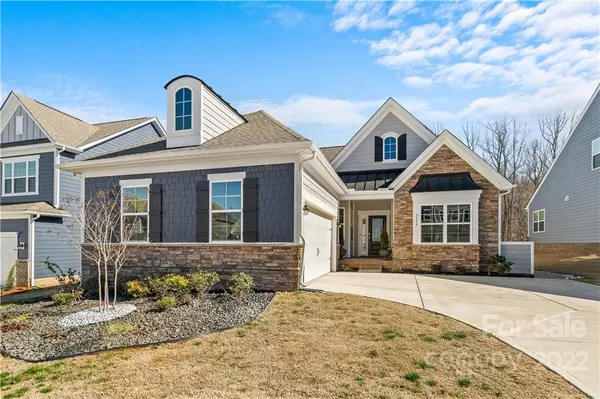For more information regarding the value of a property, please contact us for a free consultation.
3113 Deep River WAY Waxhaw, NC 28173
Want to know what your home might be worth? Contact us for a FREE valuation!

Our team is ready to help you sell your home for the highest possible price ASAP
Key Details
Sold Price $481,000
Property Type Single Family Home
Sub Type Single Family Residence
Listing Status Sold
Purchase Type For Sale
Square Footage 2,431 sqft
Price per Sqft $197
Subdivision Millbridge
MLS Listing ID 3834633
Sold Date 04/01/22
Bedrooms 3
Full Baths 3
HOA Fees $75/ann
HOA Y/N 1
Year Built 2021
Lot Size 7,797 Sqft
Acres 0.179
Lot Dimensions 60x130x60x130
Property Description
Stunning Millbridge Community home that is Move-In-Ready!!! Enjoy your days and nights on this rare oversized picturesque lot that backs up to trees, features huge stamped concrete patio, fenced in level back yard, +screened in back covered porch. Inside you will find one of the most sought out 1.5 story 3-bedroom open floor plans, the Astbury. Main floor features Master Bedroom suite including private sitting/study room, walk in custom closet, oversized walk in shower, second bedroom w/full bath, custom wine cove, Kitchen w/large sitting island, SS appliances, upgraded gas range w/custom SS hood vent, dining room, living room w/gas fireplace that overlooks the screened in porch and gorgeous back yard views. Upstairs is another Bedroom, full bath, +spacious bonus room. Millbridge is an amenity rich Community including lazy river, water slide, multiple pools, tennis/pickle ball courts, fitness center, covered basketball court, miles of walking trails, movie theatre room, cafe and more.
Location
State NC
County Union
Interior
Interior Features Attic Stairs Pulldown, Cable Available, Kitchen Island, Open Floorplan, Pantry, Walk-In Closet(s)
Heating Central, Gas Hot Air Furnace, Multizone A/C, Zoned, Natural Gas
Flooring Tile, Wood
Fireplaces Type Living Room
Fireplace true
Appliance Cable Prewire, Ceiling Fan(s), CO Detector, Dishwasher, Disposal, Exhaust Hood, Gas Oven, Gas Range, Plumbed For Ice Maker, Natural Gas
Exterior
Exterior Feature Fence
Community Features Clubhouse, Fitness Center, Outdoor Pool, Playground, Recreation Area, Sidewalks, Street Lights, Walking Trails
Roof Type Shingle
Parking Type Garage - 2 Car
Building
Lot Description Views
Building Description Brick Partial, Fiber Cement, Stone, One and a Half Story
Foundation Slab
Builder Name Lennar
Sewer Public Sewer
Water Public
Structure Type Brick Partial, Fiber Cement, Stone
New Construction false
Schools
Elementary Schools Waxhaw
Middle Schools Parkwood
High Schools Parkwood
Others
HOA Name Hawthorne Mgmt
Restrictions Architectural Review
Acceptable Financing 1031 Exchange, Cash, Conventional, FHA, VA Loan
Listing Terms 1031 Exchange, Cash, Conventional, FHA, VA Loan
Special Listing Condition None
Read Less
© 2024 Listings courtesy of Canopy MLS as distributed by MLS GRID. All Rights Reserved.
Bought with Kristen Pegg • Cottingham Chalk
GET MORE INFORMATION




