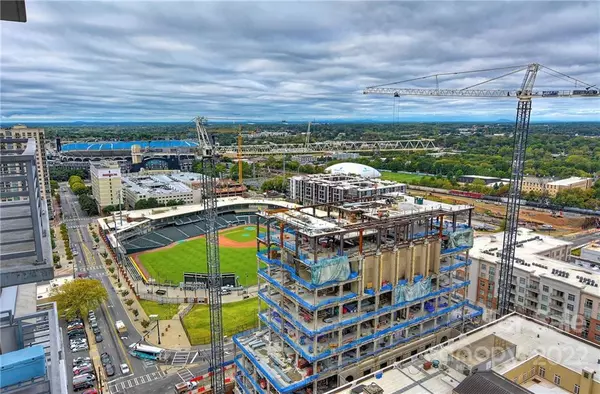For more information regarding the value of a property, please contact us for a free consultation.
333 W Trade ST #2005 Charlotte, NC 28202
Want to know what your home might be worth? Contact us for a FREE valuation!

Our team is ready to help you sell your home for the highest possible price ASAP
Key Details
Sold Price $326,000
Property Type Condo
Sub Type Condominium
Listing Status Sold
Purchase Type For Sale
Square Footage 783 sqft
Price per Sqft $416
Subdivision Third Ward
MLS Listing ID 3828227
Sold Date 04/01/22
Style Contemporary
Bedrooms 1
Full Baths 1
HOA Fees $324/mo
HOA Y/N 1
Year Built 2007
Property Description
Luxurious Condo Living in an Upscale, Private, Secured High-Rise in the heart of Uptown! Walk to BoA Panther's Stadium, Romare Bearden Park, and all the Bustling Locations that make Uptown Living Spectacular! Watch the Knights play from your Stellar Balcony View on the 20th floor! This Bright, Beautiful Space boasts Stainless Steel Appliances, Granite Countertops, and Upgraded Hardwoods. Custom Shades and an Open Floorpan that Lives Large! Floor to Ceiling Windows highlight the Amazing Panoramic Views. Walk In-Closet with Laundry Area. All Trademark Amenities are included, Located on the 7th floor: Outdoor Open Air Pool, Fire Pit, Grill Station, Fitness Center, Community Area for Entertaining with a Community Kitchen. Step out front to the Lynx Gold Line, Convenient to the Light Rail, and Excellent Walkability to Fabulous Restaurants and Bars. Truly City Living at it's Finest! City Water is included in HOA dues.
Location
State NC
County Mecklenburg
Building/Complex Name Trademark
Interior
Interior Features Cable Available, Elevator, Kitchen Island, Open Floorplan, Walk-In Closet(s), Window Treatments
Heating Central, Heat Pump
Flooring Tile, Wood
Fireplace false
Appliance Cable Prewire, Ceiling Fan(s), CO Detector, Convection Oven, Electric Cooktop, Dishwasher, Disposal, Dryer, Freezer, Plumbed For Ice Maker, Microwave, Network Ready, Refrigerator, Washer
Exterior
Exterior Feature Terrace
Community Features Business Center, Dog Park, Elevator, Fitness Center, Gated, Outdoor Pool, Picnic Area, Recreation Area, Rooftop Terrace, Security, Sidewalks, Street Lights
Roof Type Flat
Parking Type Assigned, Electric Vehicle Charging Station(s), Garage Door Opener, Parking Garage
Building
Lot Description City View, End Unit, Long Range View, Year Round View
Building Description Aluminum Siding, Glass, Metal Siding, High-Rise
Foundation Slab
Sewer Public Sewer
Water Public
Architectural Style Contemporary
Structure Type Aluminum Siding, Glass, Metal Siding
New Construction false
Schools
Elementary Schools First Ward
Middle Schools Sedgefield
High Schools Myers Park
Others
HOA Name CAMS
Acceptable Financing Cash, Conventional
Listing Terms Cash, Conventional
Special Listing Condition None
Read Less
© 2024 Listings courtesy of Canopy MLS as distributed by MLS GRID. All Rights Reserved.
Bought with Adrienne Crouse • EXP Realty LLC Tega Cay
GET MORE INFORMATION




