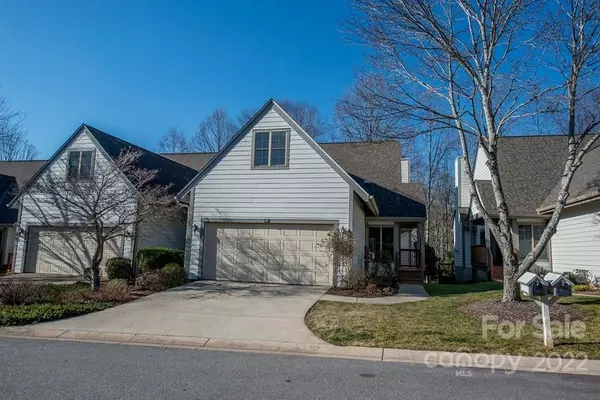For more information regarding the value of a property, please contact us for a free consultation.
42 Pinnacle PT Asheville, NC 28805
Want to know what your home might be worth? Contact us for a FREE valuation!

Our team is ready to help you sell your home for the highest possible price ASAP
Key Details
Sold Price $430,000
Property Type Single Family Home
Sub Type Single Family Residence
Listing Status Sold
Purchase Type For Sale
Square Footage 1,997 sqft
Price per Sqft $215
Subdivision Viewpointe
MLS Listing ID 3832851
Sold Date 04/06/22
Style Contemporary
Bedrooms 3
Full Baths 3
HOA Fees $355/mo
HOA Y/N 1
Year Built 1999
Lot Size 2,178 Sqft
Acres 0.05
Property Description
Gleaming brand-new hardwood floors welcome you into freshly updated contemporary within Viewpointe, a 55+ easy-living community in east Asheville. Four-season sunroom plus skylights, sun tubes and vaulted ceilings will brighten your day with gas fireplace to warm you at night. Conveniently located five mins to Whole Foods and even closer to Muni golf course and WNC Nature Center and hiking trails. 3 BRs plus spacious 2nd floor bonus room ideal for yoga, crafting or home office.
Location
State NC
County Buncombe
Building/Complex Name Viewpointe
Interior
Interior Features Built Ins, Cable Available, Cathedral Ceiling(s), Open Floorplan, Skylight(s), Vaulted Ceiling, Walk-In Closet(s)
Heating Central, Gas Hot Air Furnace, Natural Gas
Flooring Carpet, Vinyl, Wood
Fireplaces Type Family Room, Vented, Gas
Fireplace true
Appliance Ceiling Fan(s), Dishwasher, Electric Oven, Electric Dryer Hookup, Electric Range, Oven, Refrigerator
Exterior
Exterior Feature Underground Power Lines
Community Features Fifty Five and Older, Clubhouse
Roof Type Shingle
Parking Type Driveway, Garage - 2 Car
Building
Lot Description Cul-De-Sac, Level, Paved, Views, Winter View
Building Description Fiber Cement, Two Story
Foundation Crawl Space
Sewer Public Sewer
Water Public
Architectural Style Contemporary
Structure Type Fiber Cement
New Construction false
Schools
Elementary Schools Charles C Bell
Middle Schools Ac Reynolds
High Schools Ac Reynolds
Others
HOA Name Baldwin Real Estate
Restrictions Architectural Review,Building,Signage
Acceptable Financing Conventional
Listing Terms Conventional
Special Listing Condition None
Read Less
© 2024 Listings courtesy of Canopy MLS as distributed by MLS GRID. All Rights Reserved.
Bought with Natalie Shaw • Nest Realty Asheville
GET MORE INFORMATION




