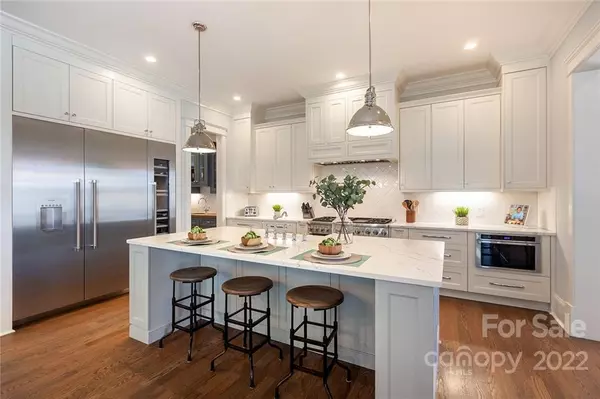For more information regarding the value of a property, please contact us for a free consultation.
3425 Willow Oak RD Charlotte, NC 28209
Want to know what your home might be worth? Contact us for a FREE valuation!

Our team is ready to help you sell your home for the highest possible price ASAP
Key Details
Sold Price $2,100,000
Property Type Single Family Home
Sub Type Single Family Residence
Listing Status Sold
Purchase Type For Sale
Square Footage 3,864 sqft
Price per Sqft $543
Subdivision Myers Park
MLS Listing ID 3831289
Sold Date 04/12/22
Style Farmhouse
Bedrooms 5
Full Baths 5
Year Built 2017
Lot Size 10,890 Sqft
Acres 0.25
Lot Dimensions .25 acre
Property Description
Stunning almost new Myers Park Modern Farmhouse that has it all! 7000+ SF under roof! Deep fenced lot w/room for a pool, 3+ garage, 16' accordion doors from LR open to large screen porch w/fireplace, large covered porch leads to terrace w/ 2nd outdoor fireplace, 10' ceilings, amazing trim package with multiple coffered ceilings, site finished hardwood floors, Designer kitchen w/custom cabinetry, quartz counters, Thermador SS appliances include 48" professional duel fuel range, 72" built-in refrigerator/freezer and wine chiller, dishwasher & microwave drawer. Main level BR/Study w/ensuite bath. Primary w/hardwoods floors, 10' beamed ceiling, walk-in w/access to laundry & gorgeous lux bath. 3 more bedrooms all ensuite w/baths & spacious bonus room complete the 2nd flr. 1700 SF of unfinished walk-out basement space holds tons of potential, pre-plumbed for bath & bar. All of this is just moments to Greenway, Freedom Park & Park Rd Shopping Center. In walk zone for Park Rd Montessori School
Location
State NC
County Mecklenburg
Interior
Interior Features Attic Stairs Pulldown, Attic Walk In, Built Ins, Drop Zone, Kitchen Island, Open Floorplan, Pantry, Tray Ceiling, Walk-In Closet(s), Walk-In Pantry, Wet Bar
Heating Central, Gas Hot Air Furnace, Heat Pump, Heat Pump, Multizone A/C, Zoned, Natural Gas
Flooring Carpet, Tile, Wood
Fireplaces Type Ventless, Living Room, Gas
Appliance Cable Prewire, Ceiling Fan(s), CO Detector, Convection Oven, Dishwasher, Disposal, Double Oven, Exhaust Hood, Freezer, Gas Range, Plumbed For Ice Maker, Microwave, Natural Gas, Refrigerator, Self Cleaning Oven, Wine Refrigerator
Exterior
Exterior Feature Fence, In-Ground Irrigation, Outdoor Fireplace, Underground Power Lines
Roof Type Shingle
Parking Type Attached Garage, Garage - 3 Car, Garage Door Opener, Keypad Entry, Side Load Garage
Building
Building Description Fiber Cement, Two Story/Basement
Foundation Basement
Sewer Public Sewer
Water Public
Architectural Style Farmhouse
Structure Type Fiber Cement
New Construction false
Schools
Elementary Schools Dilworth / Sedgefield
Middle Schools Sedgefield
High Schools Myers Park
Others
Acceptable Financing Cash, Conventional, VA Loan
Listing Terms Cash, Conventional, VA Loan
Special Listing Condition None
Read Less
© 2024 Listings courtesy of Canopy MLS as distributed by MLS GRID. All Rights Reserved.
Bought with Shaun Seth • Helen Adams Realty
GET MORE INFORMATION




