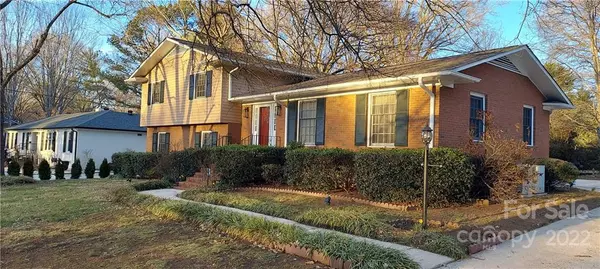For more information regarding the value of a property, please contact us for a free consultation.
5321 Providence RD Charlotte, NC 28226
Want to know what your home might be worth? Contact us for a FREE valuation!

Our team is ready to help you sell your home for the highest possible price ASAP
Key Details
Sold Price $494,000
Property Type Single Family Home
Sub Type Single Family Residence
Listing Status Sold
Purchase Type For Sale
Square Footage 2,528 sqft
Price per Sqft $195
Subdivision Lansdowne
MLS Listing ID 3821255
Sold Date 04/13/22
Style Traditional
Bedrooms 4
Full Baths 3
Year Built 1968
Lot Size 0.460 Acres
Acres 0.46
Lot Dimensions 100X210X103X213
Property Description
Excellent 4BR/3BT. Spacious rooms throughout, hardwood flooring, tile baths, six-panel doors, & heavy molding accent this home. The amazing home has New Luxury Vinyl Plank Flooring in Kitchen. Newer GE Profile Cooktop & Hood. Kenmore DW, & Frigidaire refrigerator. Green tile counter-tops accent white cabinets. A Formal Dining Room & Large Living Room W/Separate Foyer have site finished hardwood floors. The Primary Bedroom has hardwoods upstairs & the Primary Bath has White tile & Counters. There are two more bedrooms on the upstairs level w/ hardwood floors. The lower level has a Greatroom w/Fireplace (Gas Logs). The Greatroom opens to the 261 SF screened porch w/ ceiling fans & 3 skylights. Additional Bedroom downstairs, with private bath. New Paint November 2021, Lot is private & within walking distance to the new Lansdowne elementary school. Come & see for yourself. The LA is Related (Son) of the Seller.
Location
State NC
County Mecklenburg
Interior
Interior Features Attic Stairs Pulldown, Cable Available, Walk-In Closet(s)
Heating Central, Gas Hot Air Furnace
Flooring Carpet, Laminate, Tile, Vinyl, Wood
Fireplaces Type Gas Log
Fireplace true
Appliance Cable Prewire, Ceiling Fan(s), CO Detector, Electric Cooktop, Dishwasher, Disposal, Electric Oven, Electric Dryer Hookup, Exhaust Fan, Exhaust Hood, Plumbed For Ice Maker, Self Cleaning Oven, Wall Oven
Exterior
Exterior Feature Shed(s)
Community Features Playground
Roof Type Composition
Parking Type Parking Space - 3
Building
Lot Description Level, Open Lot, Paved, Wooded
Building Description Brick Partial, Wood Siding, Split Level
Foundation Crawl Space, Slab
Sewer Public Sewer
Water Public
Architectural Style Traditional
Structure Type Brick Partial, Wood Siding
New Construction false
Schools
Elementary Schools Lansdowne
Middle Schools Mcclintock
High Schools East Mecklenburg
Others
Restrictions No Representation
Acceptable Financing Cash, Conventional, VA Loan
Listing Terms Cash, Conventional, VA Loan
Special Listing Condition None
Read Less
© 2024 Listings courtesy of Canopy MLS as distributed by MLS GRID. All Rights Reserved.
Bought with Carla Rodriguez • NorthGroup Real Estate, Inc.
GET MORE INFORMATION




