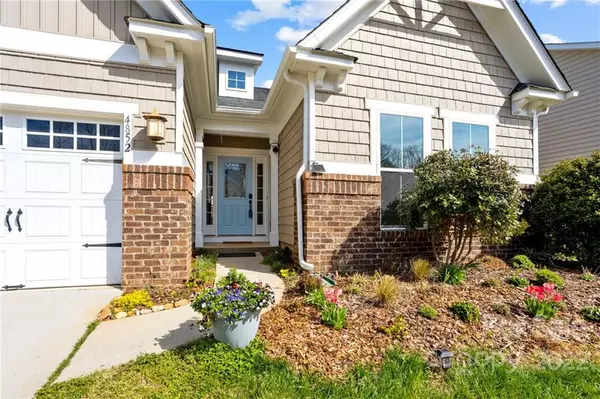For more information regarding the value of a property, please contact us for a free consultation.
4852 Breden ST Kannapolis, NC 28081
Want to know what your home might be worth? Contact us for a FREE valuation!

Our team is ready to help you sell your home for the highest possible price ASAP
Key Details
Sold Price $355,000
Property Type Single Family Home
Sub Type Single Family Residence
Listing Status Sold
Purchase Type For Sale
Square Footage 1,704 sqft
Price per Sqft $208
Subdivision Kellswater Bridge
MLS Listing ID 3835116
Sold Date 04/14/22
Style Ranch
Bedrooms 2
Full Baths 2
HOA Fees $159/mo
HOA Y/N 1
Year Built 2012
Lot Size 6,534 Sqft
Acres 0.15
Property Description
YOU HAD ME AT "COME IN". Lovely ranch with open floor plan perfect for entertaining or just relaxing alone. Hardwoods greet at the front door and lead through common areas with plenty of windows/natural light. Off dining area enjoy enlarged patio (partially covered). Garden beds wrapping around house have wide variety of perennials to delight throughout seasons- cultivated by true gardener. Primary bedroom is roomy with ensuite bath (complete with dual sinks, shower, garden tub, and walk-in closet). Secondary bedrooms (no closet in "bed3") are on opposite side of home. Laundry conveniently located at garage entry, creating a natural drop zone. Tankless water heater is big plus, and seller has added water filtration system as well. AND, of course, all the amenities in Kellswater Bridge are phenomenal. YOU FOUND HOME...
Location
State NC
County Cabarrus
Interior
Interior Features Breakfast Bar, Cable Available, Garden Tub, Open Floorplan, Pantry, Split Bedroom, Tray Ceiling, Walk-In Closet(s)
Heating Central, Gas Hot Air Furnace
Flooring Carpet, Hardwood, Vinyl
Fireplaces Type Gas Log, Great Room
Fireplace true
Appliance Ceiling Fan(s), Dishwasher, Electric Oven, Microwave
Exterior
Community Features Clubhouse, Fitness Center, Outdoor Pool, Picnic Area, Playground, Recreation Area, Sidewalks, Sport Court, Street Lights, Tennis Court(s)
Parking Type Attached Garage, Garage - 2 Car
Building
Building Description Brick Partial, Vinyl Siding, One Story
Foundation Slab
Sewer Public Sewer
Water Public
Architectural Style Ranch
Structure Type Brick Partial, Vinyl Siding
New Construction false
Schools
Elementary Schools Unspecified
Middle Schools Unspecified
High Schools Unspecified
Others
HOA Name Hawthorne
Restrictions Architectural Review,Subdivision
Acceptable Financing Cash, Conventional, FHA, VA Loan
Listing Terms Cash, Conventional, FHA, VA Loan
Special Listing Condition None
Read Less
© 2024 Listings courtesy of Canopy MLS as distributed by MLS GRID. All Rights Reserved.
Bought with Margaret Dabbs • Allen Tate Concord
GET MORE INFORMATION




