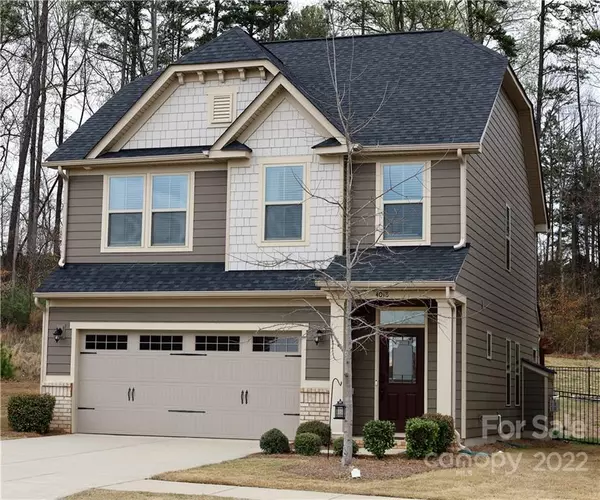For more information regarding the value of a property, please contact us for a free consultation.
4018 Audubon Park DR Charlotte, NC 28217
Want to know what your home might be worth? Contact us for a FREE valuation!

Our team is ready to help you sell your home for the highest possible price ASAP
Key Details
Sold Price $441,000
Property Type Single Family Home
Sub Type Single Family Residence
Listing Status Sold
Purchase Type For Sale
Square Footage 1,837 sqft
Price per Sqft $240
Subdivision City Park
MLS Listing ID 3843054
Sold Date 04/28/22
Bedrooms 3
Full Baths 2
Half Baths 1
HOA Fees $121/mo
HOA Y/N 1
Year Built 2018
Lot Size 4,878 Sqft
Acres 0.112
Property Description
Location! Upgrades! Move in ready, like new, light filled, single family home offering 3 beds, 2 full baths, and 1 half bath. Interior has been tastefully finished: magazine worthy, beautiful well-appointed kitchen that includes a gas range, rich hardwoods throughout main level, wood accent walls that attractively blend with the space, nicely appointed light fixtures, and many more features to see that make this home, a HOME. 2 car attached garage, additional driveway parking and street parking. Walk to the Farmers Market, City Park neighborhood restaurants and retail, as well as the bordering 145 acre Renaissance Park, providing plenty of outdoor activities. Close proximity to Uptown, Southpark, Lightrail, I77 and Airport. Come see what City Park has to offer you within this attractive home!
Location
State NC
County Mecklenburg
Building/Complex Name City Park
Interior
Interior Features Garden Tub, Kitchen Island, Pantry
Heating Central, Multizone A/C, Zoned
Flooring Carpet, Hardwood, Tile
Fireplaces Type Family Room, Gas Log, Vented
Fireplace true
Appliance Ceiling Fan(s), CO Detector, Dishwasher, Disposal, Dryer, Gas Range, Plumbed For Ice Maker, Microwave, Natural Gas, Refrigerator, Washer
Exterior
Exterior Feature Fence, Pergola
Community Features Dog Park, Picnic Area, Recreation Area, Sidewalks, Street Lights, Walking Trails
Waterfront Description None
Roof Type Shingle
Parking Type Attached Garage, Driveway, Garage - 2 Car, On Street
Building
Building Description Brick Partial, Fiber Cement, Two Story
Foundation Slab
Sewer Public Sewer
Water Public
Structure Type Brick Partial, Fiber Cement
New Construction false
Schools
Elementary Schools Pinewood Mecklenburg
Middle Schools Alexander Graham
High Schools Harding University
Others
HOA Name Kuester
Restrictions Subdivision,Other - See Media/Remarks
Acceptable Financing Cash, Conventional
Listing Terms Cash, Conventional
Special Listing Condition None
Read Less
© 2024 Listings courtesy of Canopy MLS as distributed by MLS GRID. All Rights Reserved.
Bought with Julie Mayer • Allen Tate Center City
GET MORE INFORMATION




