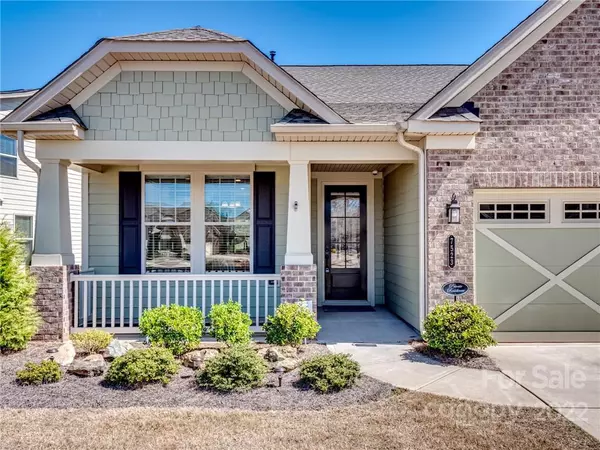For more information regarding the value of a property, please contact us for a free consultation.
7523 Short Putt CT Charlotte, NC 28215
Want to know what your home might be worth? Contact us for a FREE valuation!

Our team is ready to help you sell your home for the highest possible price ASAP
Key Details
Sold Price $527,000
Property Type Single Family Home
Sub Type Single Family Residence
Listing Status Sold
Purchase Type For Sale
Square Footage 2,055 sqft
Price per Sqft $256
Subdivision Cresswind
MLS Listing ID 3842697
Sold Date 05/02/22
Style Ranch
Bedrooms 3
Full Baths 3
HOA Fees $249/mo
HOA Y/N 1
Year Built 2017
Lot Size 6,534 Sqft
Acres 0.15
Property Description
Beautiful, meticulously maintained RANCH home in highly desirable Cresswind, w/ $75K in upgrades! HOA INCLUDES LAWN CARE, SECURITY MONITORING, INTERNET & CABLE! Spacious entry way w/custom reclaimed wood accent wall, leads into the gourmet kitchen. Kitchen features custom cabinets w/convenient pull outs, under cabinet lighting, GE SS appliance package, including gas range, wall oven w/built in microwave/convection oven, dishwasher, & cast iron farmhouse sink. Open floor plan living area includes dining area, large family room w/custom built gas fireplace w/stone surround & reclaimed wood accents & custom mantle. Adjoining sunroom adds lots of space to living area. Primary suite on MAIN level w/his & hers walk in closets, separate vanities, zero entry shower, separate WC. Second bedroom on main level w/generous closet & private bathroom. Upstairs bonus/bed has private full bath, large closet, & easy access into a spacious storage attic (just one step up.)
Location
State NC
County Mecklenburg
Interior
Interior Features Cable Available, Garden Tub, Kitchen Island, Open Floorplan, Pantry, Walk-In Closet(s), Window Treatments
Heating Central, Gas Hot Air Furnace
Flooring Carpet, Hardwood, Tile
Fireplaces Type Family Room, Gas Log
Fireplace true
Appliance Cable Prewire, Ceiling Fan(s), Gas Cooktop, Dishwasher, Disposal, Microwave, Natural Gas, Refrigerator, Self Cleaning Oven
Exterior
Community Features Fifty Five and Older, Clubhouse, Dog Park, Fitness Center, Game Court, Indoor Pool, Outdoor Pool, Picnic Area, Playground, Recreation Area, Security, Sidewalks, Sport Court, Street Lights, Tennis Court(s), Walking Trails
Roof Type Shingle
Parking Type Garage - 2 Car
Building
Lot Description Cul-De-Sac, Green Area, Level, Private
Building Description Brick Partial, Fiber Cement, One and a Half Story
Foundation Slab
Builder Name Kolter Homes
Sewer Public Sewer
Water Public, Community Well
Architectural Style Ranch
Structure Type Brick Partial, Fiber Cement
New Construction false
Schools
Elementary Schools Clear Creek
Middle Schools Northeast
High Schools Rocky River
Others
HOA Name First Services
Special Listing Condition None
Read Less
© 2024 Listings courtesy of Canopy MLS as distributed by MLS GRID. All Rights Reserved.
Bought with Natalie Jinks • Coldwell Banker Realty
GET MORE INFORMATION




