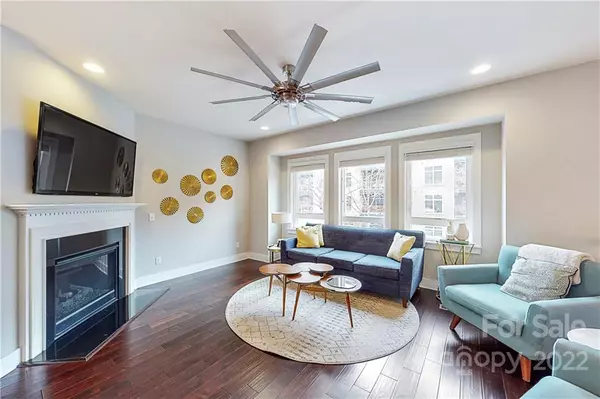For more information regarding the value of a property, please contact us for a free consultation.
720 Lamar AVE Charlotte, NC 28204
Want to know what your home might be worth? Contact us for a FREE valuation!

Our team is ready to help you sell your home for the highest possible price ASAP
Key Details
Sold Price $700,000
Property Type Townhouse
Sub Type Townhouse
Listing Status Sold
Purchase Type For Sale
Square Footage 2,705 sqft
Price per Sqft $258
Subdivision Midwood Square
MLS Listing ID 3839927
Sold Date 05/12/22
Style Traditional
Bedrooms 4
Full Baths 3
Half Baths 2
HOA Fees $302/mo
HOA Y/N 1
Year Built 2015
Property Description
Beautiful upgraded 4 bedroom townhome in the Elizabeth neighborhood that features all of the benefits of 2 neighborhoods. The sought after schools in Elizabeth w/the combined proximity to Plaza Midwood with many bars, restaurants, retail and commercial options. Easily access the greenway less than a mile away. Upgrades in the past year include new wide plank hardwood floors on the main & 2nd floor, ceramic tile on 1st floor, new carpet on 4th floor, primary shower completely renovated w/marble floor tile & new glass enclosure, beverage/coffee bar w/ quartz counters & beverage fridge, quartz counters in bathrooms. Kitchen features SS appliances, granite countertops & oversized island perfect for entertaining. This open floor plan home has 10' ceilings on 1st & 2nd floors & 9' ceilings on 3rd & 4th. Rear load 2 car garage w/ 2 car driveway. 2 spacious decks to enjoy outdoor living.
Location
State NC
County Mecklenburg
Building/Complex Name Midwood Square
Interior
Interior Features Attic Walk In, Cable Available, Kitchen Island, Open Floorplan, Pantry, Walk-In Closet(s), Walk-In Pantry, Window Treatments
Heating Central, Gas Hot Air Furnace, Multizone A/C, Zoned
Flooring Carpet, Hardwood, Tile
Fireplaces Type Living Room
Fireplace true
Appliance Bar Fridge, CO Detector, Convection Oven, Gas Cooktop, Dishwasher, Disposal, Electric Dryer Hookup, Gas Oven, Plumbed For Ice Maker, Microwave, Natural Gas, Network Ready, Self Cleaning Oven, Wine Refrigerator
Exterior
Community Features Dog Park, Picnic Area, Recreation Area, Sidewalks, Street Lights
Roof Type Shingle
Parking Type Attached Garage, Back Load Garage, Driveway, Garage - 2 Car, Parking Space - 2
Building
Lot Description Cul-De-Sac
Building Description Brick Partial, Fiber Cement, Four Story
Foundation Slab
Sewer Public Sewer
Water Public
Architectural Style Traditional
Structure Type Brick Partial, Fiber Cement
New Construction false
Schools
Elementary Schools Eastover
Middle Schools Sedgefield
High Schools Myers Park
Others
HOA Name Henderson
Acceptable Financing Cash, Conventional
Listing Terms Cash, Conventional
Special Listing Condition None
Read Less
© 2024 Listings courtesy of Canopy MLS as distributed by MLS GRID. All Rights Reserved.
Bought with Ross Rebhan • The Apartment Brothers LLC
GET MORE INFORMATION




