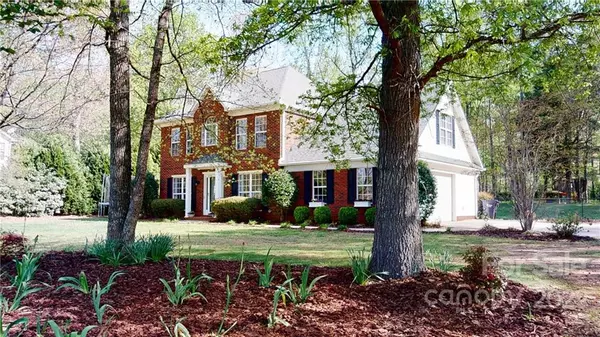For more information regarding the value of a property, please contact us for a free consultation.
2620 Tara DR Monroe, NC 28112
Want to know what your home might be worth? Contact us for a FREE valuation!

Our team is ready to help you sell your home for the highest possible price ASAP
Key Details
Sold Price $430,000
Property Type Single Family Home
Sub Type Single Family Residence
Listing Status Sold
Purchase Type For Sale
Square Footage 2,089 sqft
Price per Sqft $205
Subdivision Huntington Farms
MLS Listing ID 3848742
Sold Date 05/17/22
Style Colonial
Bedrooms 3
Full Baths 2
Half Baths 1
Year Built 1996
Lot Size 1.007 Acres
Acres 1.007
Lot Dimensions 137 X 329 X 126 X 329
Property Description
Beautiful 2~Story home with 3 BEDROOMS, 2.5 BATHROOMS, and a BONUS ROOM nestled on an acre in a great neighborhood. Gleaming hardwood floors throughout most of the downstairs. 2-Story entry adjoining a convenient office to work at home, dining room and a powder room. Enjoy the cozy, gas log fireplace in the family room open to the breakfast and kitchen. The KITCHEN features granite composite countertops, a pantry, and a breakfast bar. The spacious primary bedroom with tray ceiling adjoining the bathroom with dual sinks, a garden tub, a separate shower, and a walk-in closet. Extra workspace in the garage. Patio with a cirect connect for your gas grill and a fenced backyard. HVAC: Upstairs (2020) Downstairs (Rebuild 2018), American Home Shield Warranty to Transfer. NO HOA!
Location
State NC
County Union
Interior
Interior Features Attic Stairs Pulldown, Breakfast Bar, Cable Available, Tray Ceiling, Walk-In Closet(s), Window Treatments
Heating Central, Heat Pump
Flooring Carpet, Tile, Vinyl, Wood
Fireplaces Type Family Room, Gas Log, Propane
Fireplace true
Appliance Cable Prewire, Ceiling Fan(s), Electric Cooktop, Dishwasher, Electric Oven, Exhaust Hood, Microwave, Self Cleaning Oven
Exterior
Exterior Feature Fence
Roof Type Shingle
Parking Type Attached Garage, Driveway, Garage - 2 Car, Side Load Garage
Building
Lot Description Level, Wooded
Building Description Brick Partial, Vinyl Siding, Two Story
Foundation Slab
Sewer Septic Installed
Water County Water
Architectural Style Colonial
Structure Type Brick Partial, Vinyl Siding
New Construction false
Schools
Elementary Schools Prospect
Middle Schools Parkwood
High Schools Parkwood
Others
Acceptable Financing Cash, Conventional
Listing Terms Cash, Conventional
Special Listing Condition None
Read Less
© 2024 Listings courtesy of Canopy MLS as distributed by MLS GRID. All Rights Reserved.
Bought with Matthew Johnson • EXP Realty LLC
GET MORE INFORMATION




