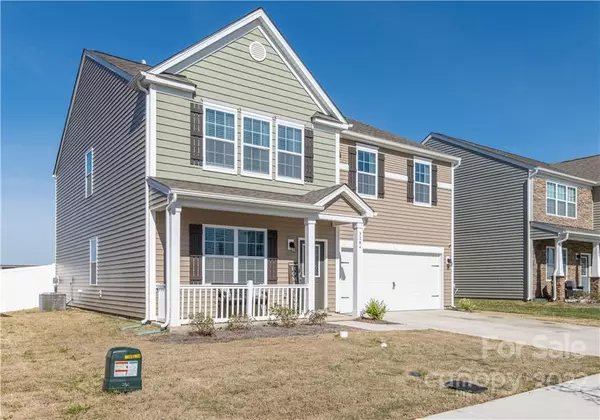For more information regarding the value of a property, please contact us for a free consultation.
3284 Hawksbill ST SW Concord, NC 28027
Want to know what your home might be worth? Contact us for a FREE valuation!

Our team is ready to help you sell your home for the highest possible price ASAP
Key Details
Sold Price $450,000
Property Type Single Family Home
Sub Type Single Family Residence
Listing Status Sold
Purchase Type For Sale
Square Footage 2,717 sqft
Price per Sqft $165
Subdivision Roberta Ridge
MLS Listing ID 3847159
Sold Date 05/20/22
Style Traditional
Bedrooms 4
Full Baths 2
Half Baths 1
HOA Fees $62/qua
HOA Y/N 1
Year Built 2020
Lot Size 6,534 Sqft
Acres 0.15
Property Description
AMAZING 4 bedroom, 2.5 bathroom home with 2700+ sq. feet located in the Roberta Ridge subdivision in Concord, NC! The main level of this home features a home office complete with French doors, dining area, spacious living room, additional breakfast area off the kitchen, and a modern kitchen with light grey shaker cabinets, granite countertops, and plenty of counter/cabinet space! Custom built-in cabinets in the walk in pantry! Moving upstairs you will find 4 spacious bedrooms all carpeted and a great loft for a hang out area! All 4 bedrooms come complete with ceiling fans. Custom accent wall in one of the secondary bedrooms. Primary bedroom is very large with high ceilings, walk in closet with CUSTOM build ins, spacious bathroom with glass door shower. Moving to the backyard you will find a flat, fully fenced in backyard! Complete with garden beds and a fire pit, great for entertaining! The community has a playground and a pool for your enjoyment. Don't miss out on this one!
Location
State NC
County Cabarrus
Interior
Interior Features Attic Stairs Pulldown, Built Ins, Kitchen Island, Pantry, Walk-In Closet(s), Walk-In Pantry, Window Treatments
Heating Central
Flooring Carpet, See Remarks
Fireplaces Type Living Room
Fireplace true
Appliance Ceiling Fan(s), Gas Cooktop, Dishwasher, Double Oven, Microwave, Oven
Exterior
Exterior Feature Fence, Fire Pit, Other
Waterfront Description None
Roof Type Shingle
Parking Type Attached Garage, Driveway, Garage - 2 Car, Parking Space - 2
Building
Lot Description Level
Building Description Vinyl Siding, Two Story
Foundation Slab
Builder Name DR Horton
Sewer Public Sewer
Water Public
Architectural Style Traditional
Structure Type Vinyl Siding
New Construction false
Schools
Elementary Schools Wolf Meadow
Middle Schools J.N. Fries
High Schools West Cabarrus
Others
HOA Name Hawthorne Management Company
Restrictions Other - See Media/Remarks
Acceptable Financing Cash, Conventional, FHA, VA Loan
Listing Terms Cash, Conventional, FHA, VA Loan
Special Listing Condition None
Read Less
© 2024 Listings courtesy of Canopy MLS as distributed by MLS GRID. All Rights Reserved.
Bought with Luke Blackwelder • Bestway Realty
GET MORE INFORMATION




