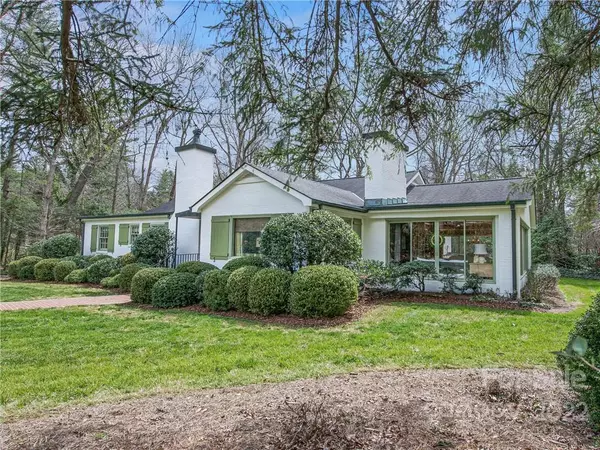For more information regarding the value of a property, please contact us for a free consultation.
12 Lone Pine RD Asheville, NC 28803
Want to know what your home might be worth? Contact us for a FREE valuation!

Our team is ready to help you sell your home for the highest possible price ASAP
Key Details
Sold Price $1,800,000
Property Type Single Family Home
Sub Type Single Family Residence
Listing Status Sold
Purchase Type For Sale
Square Footage 4,700 sqft
Price per Sqft $382
Subdivision Biltmore Forest
MLS Listing ID 3845738
Sold Date 06/02/22
Bedrooms 4
Full Baths 4
Half Baths 1
Abv Grd Liv Area 3,500
Year Built 1953
Lot Size 1.300 Acres
Acres 1.3
Property Description
Demure from the curb, this gracious Southern contemporary-style masterpiece is a total flirt on the inside, and will sweep you off your feet with fresh clean lines, generous space, easy flow, and delightfully curated charm. Purchased and renovated by current owners as a "forever home" with no expense spared, this notable Biltmore Forest retreat of Southern Railway lore now offers a rare opportunity to enjoy a better-than-new house in Biltmore Forest that has already been thoughtfully expanded and exceptionally appointed with eye-popping finishes and state of the art function. Quality, taste, and style abound. (And so many fun surprises: Portions of heated lower level not in sq.ft. due to finish level but wonderful living space to enjoy!) A private setting in the heart of historic Biltmore Forest, steps from Town Hall and membership Biltmore Forest Country Club complete the appeal. See List of Features. See www.biltmoreforest.org for additional information/restrictions re Township.
Location
State NC
County Buncombe
Zoning Res
Rooms
Basement Basement, Basement Garage Door, Basement Shop, Exterior Entry, Interior Entry, Partially Finished
Main Level Bedrooms 3
Interior
Interior Features Attic Stairs Fixed, Attic Walk In, Breakfast Bar, Built-in Features, Cable Prewire, Kitchen Island, Pantry, Walk-In Closet(s), Walk-In Pantry, Wet Bar
Heating Central, Ductless, Forced Air, Heat Pump, Natural Gas, Zoned
Cooling Attic Fan, Ceiling Fan(s), Heat Pump, Zoned
Flooring Concrete, Marble, Tile, Wood
Fireplaces Type Living Room, Primary Bedroom, Wood Burning
Appliance Bar Fridge, Dishwasher, Disposal, Double Oven, Exhaust Hood, Induction Cooktop, Microwave, Tankless Water Heater, Wall Oven, Wine Refrigerator
Exterior
Garage Spaces 2.0
Community Features Golf, Picnic Area, Playground, Pond, Recreation Area, Street Lights
Utilities Available Cable Available, Gas
Roof Type Shingle
Parking Type Circular Driveway, Attached Garage, Garage Faces Rear
Garage true
Building
Lot Description Corner Lot, Private, Wooded
Sewer Public Sewer
Water City
Level or Stories One
Structure Type Brick Full
New Construction false
Schools
Elementary Schools William Estes
Middle Schools Valley Springs
High Schools T.C. Roberson
Others
Restrictions Architectural Review,Other - See Remarks,Use
Acceptable Financing Cash, Conventional
Listing Terms Cash, Conventional
Special Listing Condition None
Read Less
© 2024 Listings courtesy of Canopy MLS as distributed by MLS GRID. All Rights Reserved.
Bought with Jo Chandler • Preferred Properties
GET MORE INFORMATION




