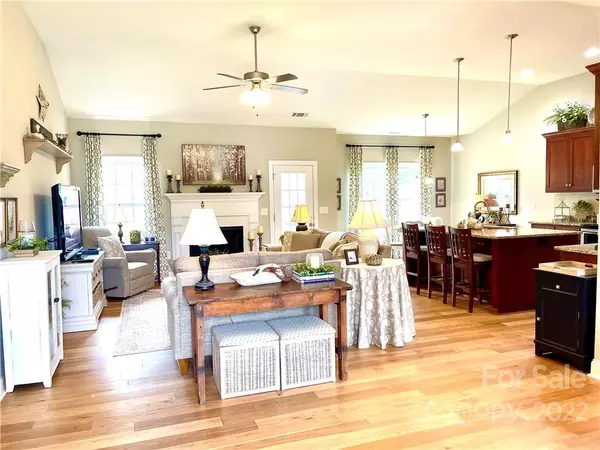For more information regarding the value of a property, please contact us for a free consultation.
5424 Roberta Meadows CT Concord, NC 28027
Want to know what your home might be worth? Contact us for a FREE valuation!

Our team is ready to help you sell your home for the highest possible price ASAP
Key Details
Sold Price $455,000
Property Type Single Family Home
Sub Type Single Family Residence
Listing Status Sold
Purchase Type For Sale
Square Footage 2,170 sqft
Price per Sqft $209
Subdivision Roberta Meadows
MLS Listing ID 3843622
Sold Date 06/02/22
Style Traditional
Bedrooms 3
Full Baths 2
HOA Fees $20/ann
HOA Y/N 1
Abv Grd Liv Area 2,170
Year Built 2018
Lot Size 10,454 Sqft
Acres 0.24
Lot Dimensions 37x36x29x95x93x126
Property Description
Beautifully maintained all-brick 1.5 story 3 BR+bonus charmer w./ fully fenced backyard nestled on quiet cul de sac & located next to Harrisburg! Modern bright open floorplan w./ vaulted ceilings & exquisite architectural detail. Gourmet eat-in kitchen features granite counters, stainless steel appliances (fridge incl), large island, custom cherry cabinets & pantry. Complete w./ HW floors throughout living areas & fireplace w./ gas logs, this home is practically maintenance free & perfect for entertaining. Owner’s retreat boasts a trey ceiling & gorgeous bath w./ dual vanities, walk-in closet, separate shower & garden tub. Upstairs has large bonus room that could be office/media/play/craft over 2 car garage. Backyard oasis features remote control Sunsetter awning on terrace overlooking fully sodded Bermuda grass fenced yard (front is sod too). Just down the street f./ tons of shopping & restaurants, this home is a great fit for someone looking for quality & convenience! A rare gem!
Location
State NC
County Cabarrus
Zoning CURM-2
Rooms
Main Level Bedrooms 3
Interior
Interior Features Breakfast Bar, Cable Prewire, Garden Tub, Kitchen Island, Open Floorplan, Pantry, Split Bedroom, Vaulted Ceiling(s), Walk-In Closet(s)
Heating Central, Forced Air, Natural Gas
Cooling Ceiling Fan(s)
Flooring Carpet, Tile, Wood
Fireplaces Type Gas, Gas Log, Living Room
Fireplace true
Appliance Dishwasher, Disposal, Electric Oven, Electric Range, Exhaust Fan, Exhaust Hood, Gas Water Heater, Microwave, Plumbed For Ice Maker, Refrigerator, Self Cleaning Oven
Exterior
Garage Spaces 2.0
Fence Fenced
Community Features Sidewalks, Street Lights
Utilities Available Cable Available, Gas
Parking Type Driveway, Attached Garage, Garage Door Opener, Parking Space(s)
Garage true
Building
Foundation Slab
Builder Name McGee-Huntley Builders
Sewer Public Sewer
Water City
Architectural Style Traditional
Level or Stories 1 Story/F.R.O.G.
Structure Type Brick Full
New Construction false
Schools
Elementary Schools Pitts School
Middle Schools Harold E Winkler
High Schools Jay M. Robinson
Others
HOA Name Pitts School LLC
Acceptable Financing Cash, Conventional
Listing Terms Cash, Conventional
Special Listing Condition None
Read Less
© 2024 Listings courtesy of Canopy MLS as distributed by MLS GRID. All Rights Reserved.
Bought with Melissa Zimmerman • Berkshire Hathaway HomeServices Carolinas Realty
GET MORE INFORMATION




