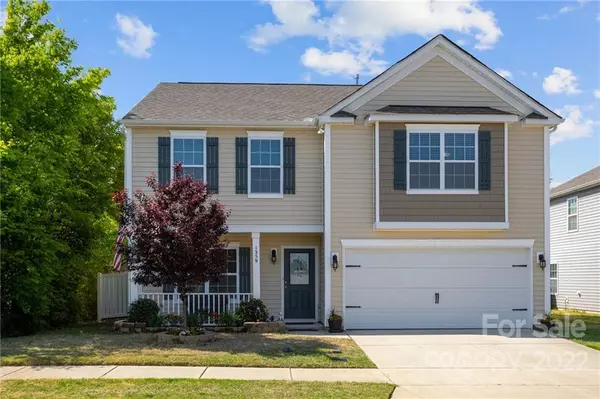For more information regarding the value of a property, please contact us for a free consultation.
1359 Kent Downs AVE SW Concord, NC 28027
Want to know what your home might be worth? Contact us for a FREE valuation!

Our team is ready to help you sell your home for the highest possible price ASAP
Key Details
Sold Price $422,000
Property Type Single Family Home
Sub Type Single Family Residence
Listing Status Sold
Purchase Type For Sale
Square Footage 2,244 sqft
Price per Sqft $188
Subdivision Hampden Village
MLS Listing ID 3852870
Sold Date 06/07/22
Style Traditional
Bedrooms 4
Full Baths 2
Half Baths 1
Construction Status Completed
HOA Fees $38/qua
HOA Y/N 1
Abv Grd Liv Area 2,244
Year Built 2017
Lot Size 7,840 Sqft
Acres 0.18
Lot Dimensions 60x123
Property Description
**ALL OFFERS IN BY MONDAY May 2nd at 9:00 am. ** Thank you! Wow, make plans to see this fantastic home that has it all! A spectacular property that is immaculate and move in condition. Lovingly cared for and clean, clean, clean! Upgraded sunny kitchen features SS appliances including the refrigerator, GRANITE with Subway tile backsplash, and nice ISLAND. Great room with a gas log fireplace. The primary bedroom features a vaulted ceiling and luxury bath. Four large bedrooms and great storage space. Large laundry room is complete with washer and dryer. Professionally cared for lawn featuring attractive landscaping and 6 ft VINYL PRIVACY FENCE. Enjoy the patio and the stone FIRE PIT area. A storage building for garden equipment. This home is located at the end of the neighborhood and has a large lot between the other new neighborhood. Convenient to shopping, schools, Charlotte, interstate, etc.
Location
State NC
County Cabarrus
Zoning SFR
Interior
Interior Features Attic Stairs Pulldown, Cable Prewire, Garden Tub, Kitchen Island, Open Floorplan, Walk-In Closet(s)
Heating Central, Forced Air, Natural Gas
Cooling Ceiling Fan(s)
Flooring Carpet, Vinyl, Vinyl
Fireplaces Type Fire Pit, Gas, Gas Log, Great Room
Fireplace true
Appliance Dishwasher, Disposal, Dryer, Electric Range, Exhaust Fan, Gas Water Heater, Microwave, Plumbed For Ice Maker, Refrigerator, Washer
Exterior
Exterior Feature Fire Pit
Garage Spaces 2.0
Fence Fenced
Community Features Outdoor Pool, Playground, Sidewalks, Street Lights
Utilities Available Cable Available, Gas, Underground Power Lines
Roof Type Shingle
Parking Type Attached Garage
Garage true
Building
Lot Description Level, Private
Foundation Other - See Remarks
Builder Name DR Horton
Sewer Public Sewer
Water City
Architectural Style Traditional
Level or Stories Two
Structure Type Vinyl
New Construction false
Construction Status Completed
Schools
Elementary Schools Wolf Meadow
Middle Schools J.N. Fries
High Schools West Cabarrus
Others
HOA Name Association Management Solutions
Restrictions No Representation
Acceptable Financing Cash, Conventional, FHA, VA Loan
Listing Terms Cash, Conventional, FHA, VA Loan
Special Listing Condition None
Read Less
© 2024 Listings courtesy of Canopy MLS as distributed by MLS GRID. All Rights Reserved.
Bought with Katie Phan • K.M.D. Realty Inc.
GET MORE INFORMATION




